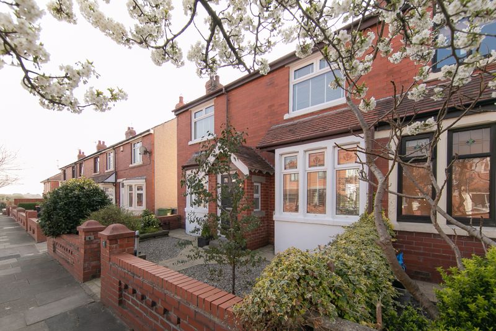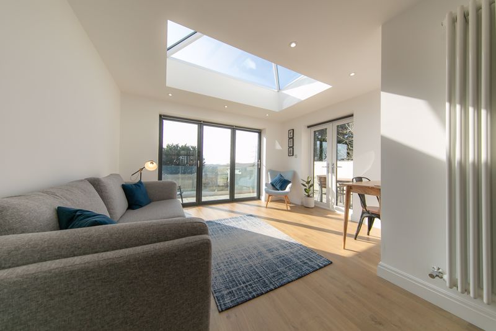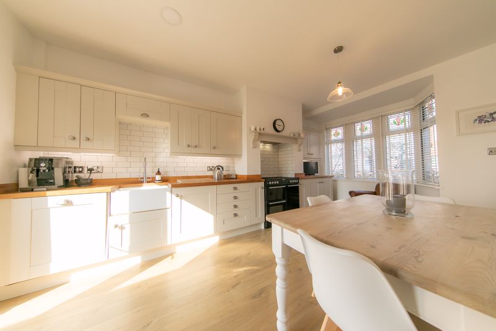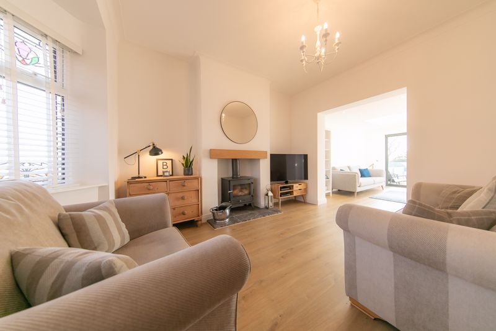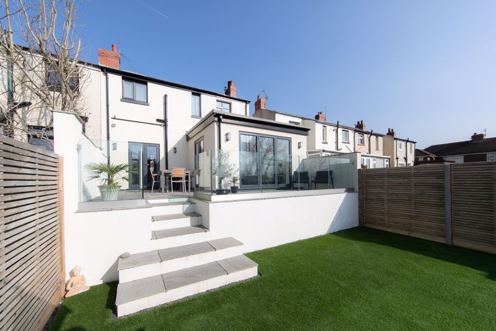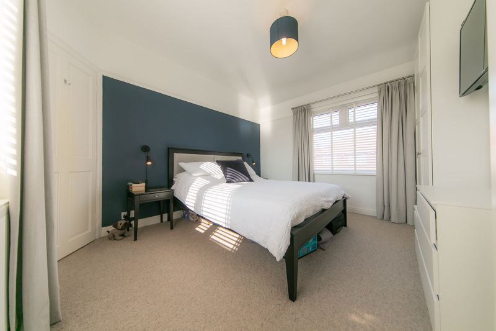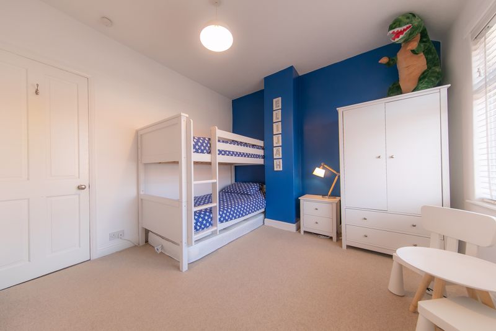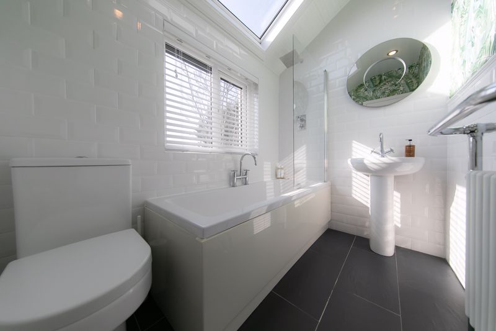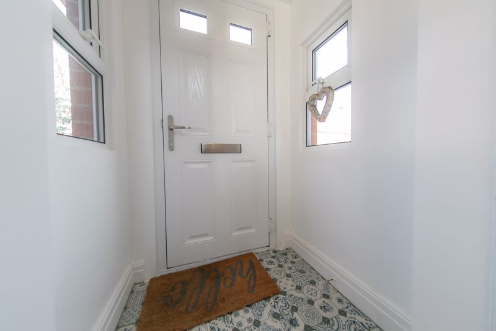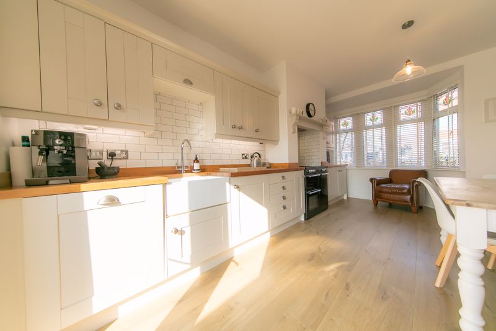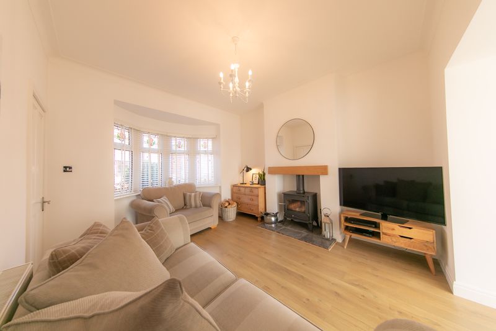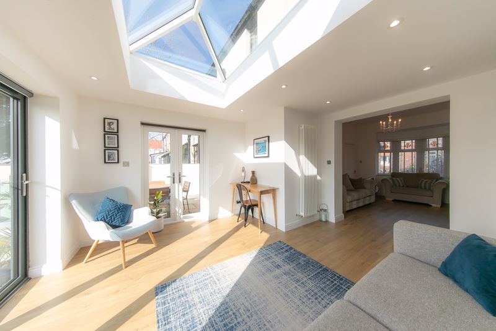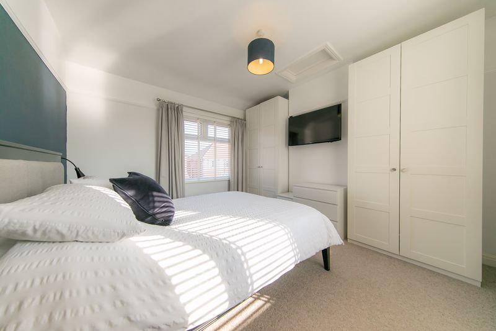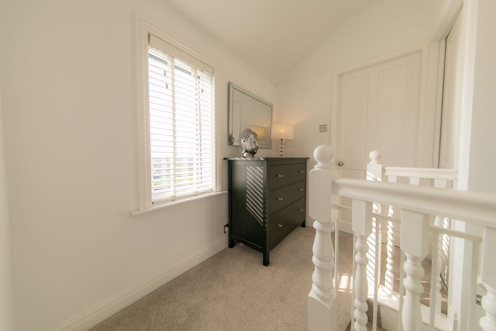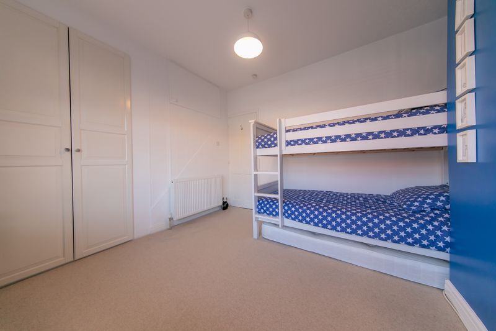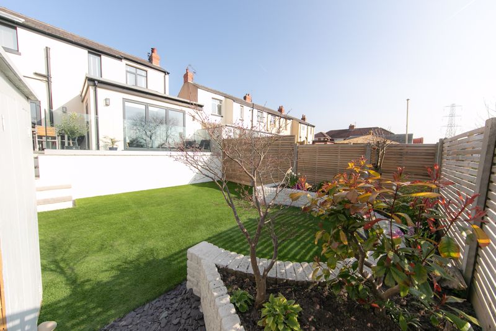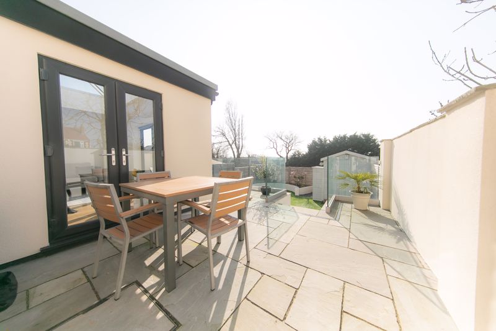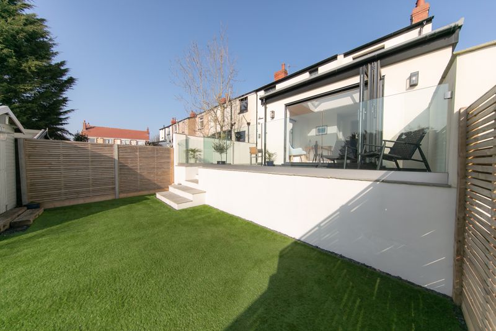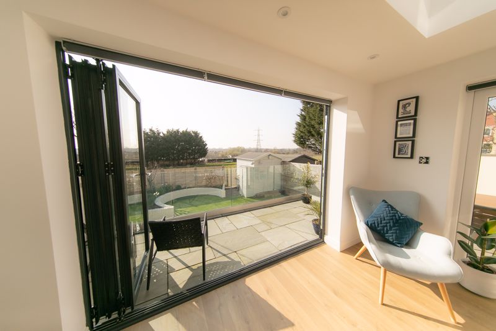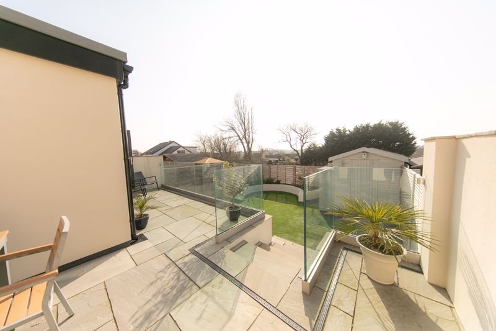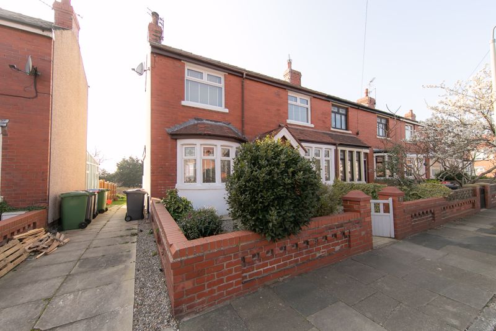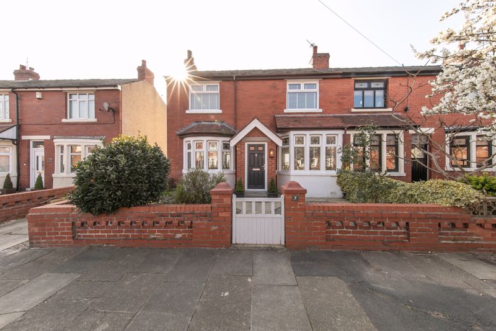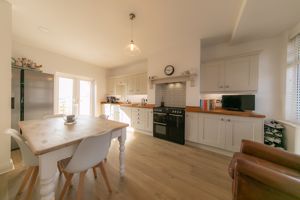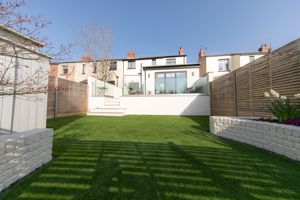Kerslea Avenue, Blackpool £249,950
Please enter your starting address in the form input below.
Please refresh the page if trying an alternate address.
- Semi-detached two bedroom family home in FANTASTIC quiet resdiential location
- IMMACULATELY appointed inside and out
- TWO spacious double bedrooms
- THREE tastefully appointed reception rooms
- EARLY VIEWING HIGHLY RECOMMENDED
- Sleek modern fitted kitchen and bathroom suite
- Beautifully landscaped private garden with open aspect to rear
- EARLY VIEWING HIGHLY RECOMMENDED
Welcome To
No. 7, Kerslea Avenue,
Highcross.
Property At A Glance
Immaculately appointed two bedroom semi-detached family home in enviable quiet residential location.
Comprehensively renovated and thoughtfully extended by current owners,
this STUNNING 100% READY TO GO PROPERTY boasts TWO double bedrooms &
THREE reception rooms with stylish modern fitted kitchen
and bathroom suites and immaculately landscaped West facing
all weather garden with open aspect to rear.
Ideally positioned in quiet residential location only a minutes stroll from local shops and transport links
and around 15 minutes stroll from all amenities of Poulton-le-Fylde town centre to include shops and cafes,
supermarkets, salons, weekly market, recreational parks, leisure facilities, HIGHLY RATED PRIMARY
AND SECONDARY SCHOOLS and direct transport links to Preston, Manchester, Liverpool & beyond.
IMMACULATE!
EARLY VIEWING HIGHLY RECOMMENDED
Call - 01253 894895 to view
Entrance porch
3' 10'' x 2' 11'' (1.17m x 0.89m)
Featuring composite external door and mosaic tiled flooring.
Kitchen & dining room
18' 4'' x 13' 2'' (5.58m x 4.01m)
Spacious open plan family room hosting sleek modern fitted kitchen comprising range of wall mounted and base units with solid oak work surfaces. Featuring range oven with five burner gas hob and extraction above, dishwasher & Belfast sink with mixer tap with room for full height American style fridge freezer. Doorways to pantry cupboard, under stair cloakroom & lounge with stairway to first floor.
Lounge
14' 2'' x 11' 4'' (4.31m x 3.45m)
Tastefully appointed reception room open to rear lounge, featuring uPVC double-glazed stained and leaded glass bay window with shutter blind to front aspect and feature log burning stove.
Sun lounge
14' 5'' x 13' 5'' (4.39m x 4.09m)
Tastefully appointed West facing reception room, open to lounge with bi-fold and double doors to raised patio with glass balustrade balcony and open aspect views.
Bedroom 1
11' 5'' x 11' 11'' (3.48m x 3.63m)
Master bedroom suite with uPVC double-glazed windows with shutter blinds to front and open rear aspects.
Bedroom 2
10' 6'' x 10' 0'' (3.20m x 3.05m)
Double bedroom featuring built in storage and uPVc double-glazed window with shutter blind to front aspect.
Bathroom
7' 6'' x 5' 1'' (2.28m x 1.55m)
Fully tiled bathroom suite comprising bath with rain head mains shower above, pedestal hand basin, button flush W.C. & towel radiator.
Rear garden
Immaculately landscaped, open aspect private garden comprising all weather lawn with thoroughly planted raised beds, raised terrace to house with Lakeland slate patio & glass balustrade balcony. Stylish batten fencing to boundaries.
Front external
Patterned concrete pathway to house, loose gravel and planted beds. Low brick wall to boundaries.
Click to enlarge
| Name | Location | Type | Distance |
|---|---|---|---|
Blackpool FY3 0AW





