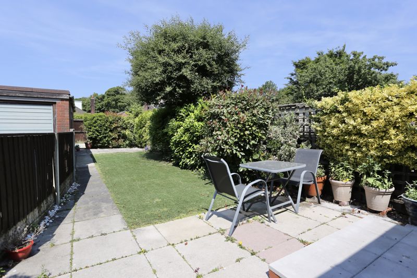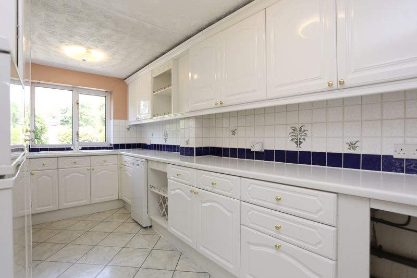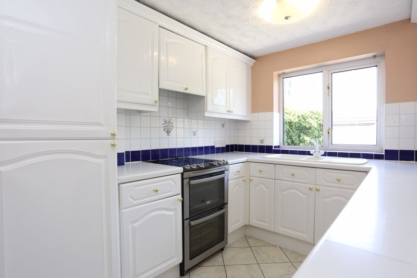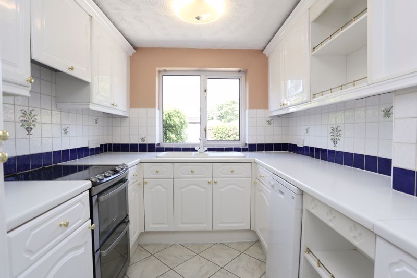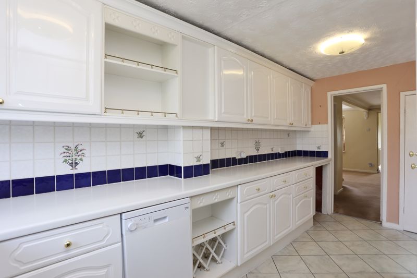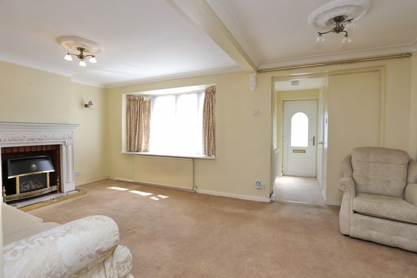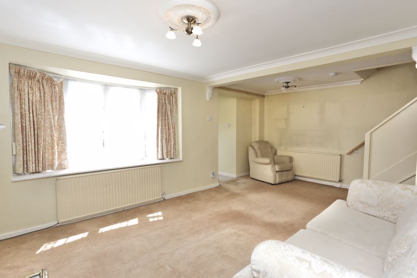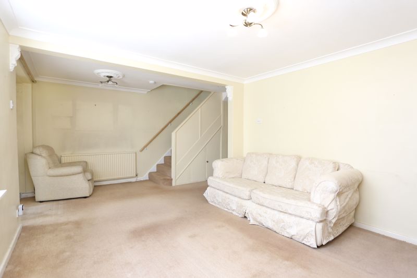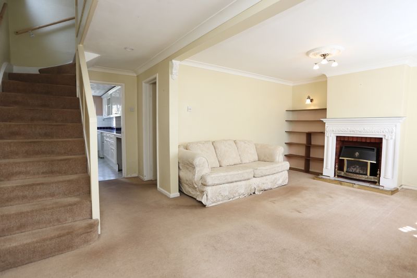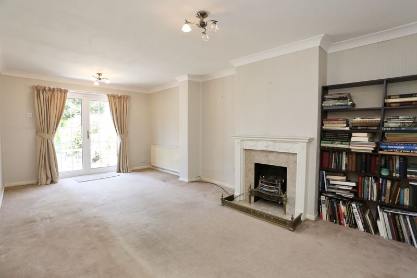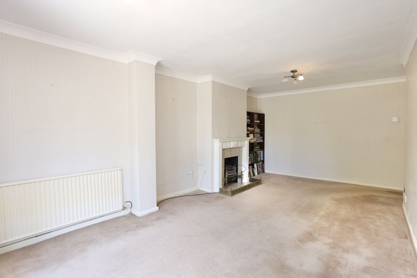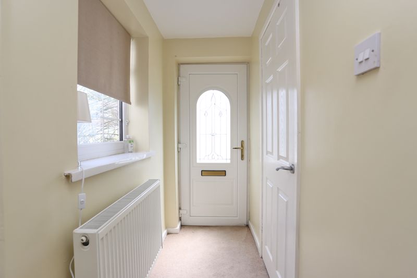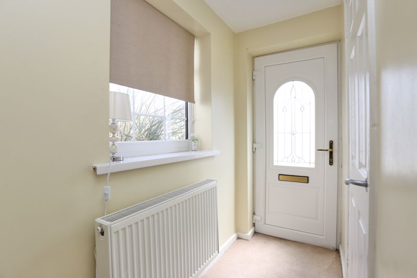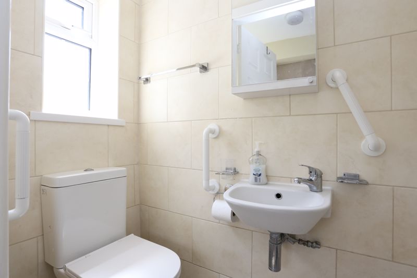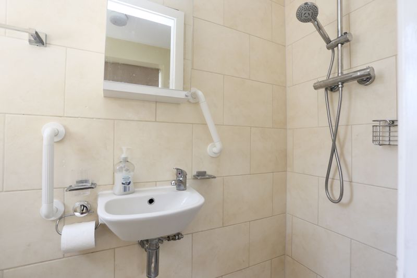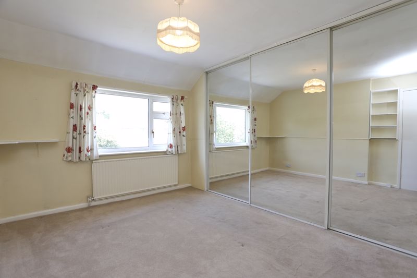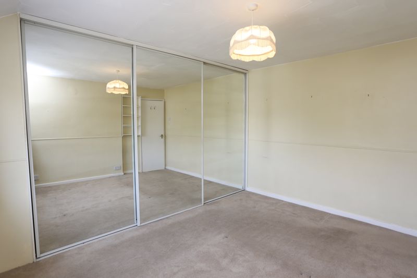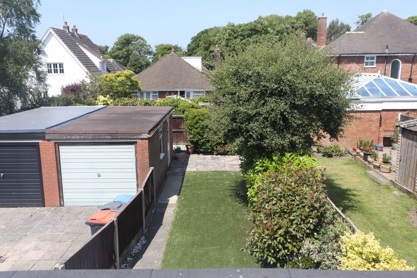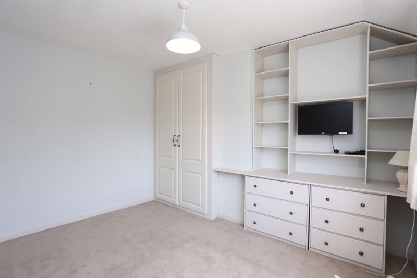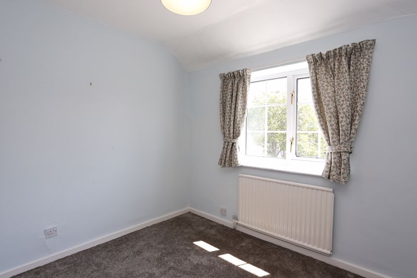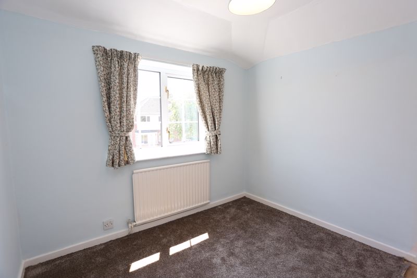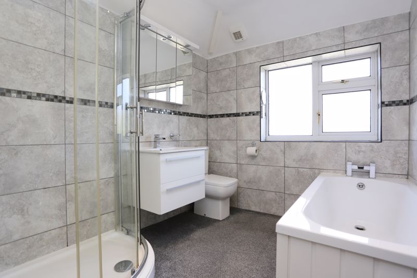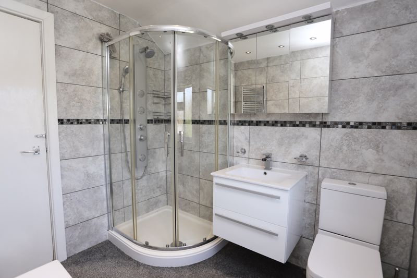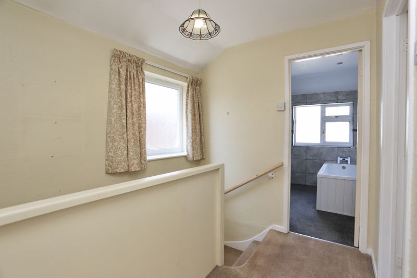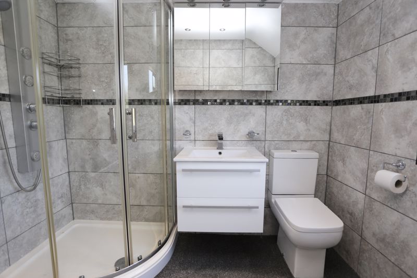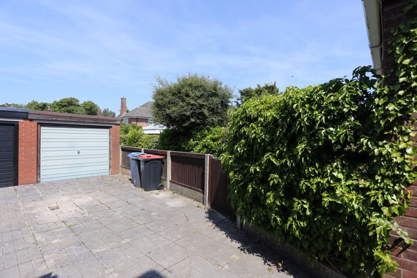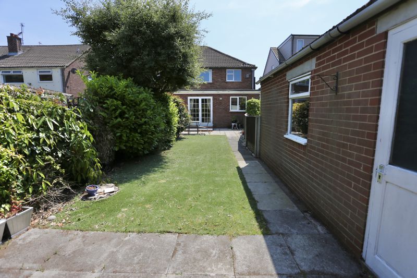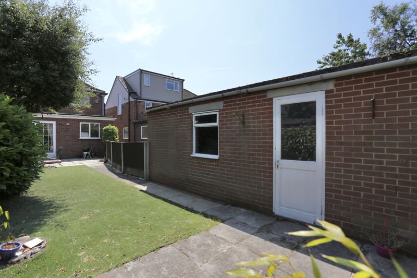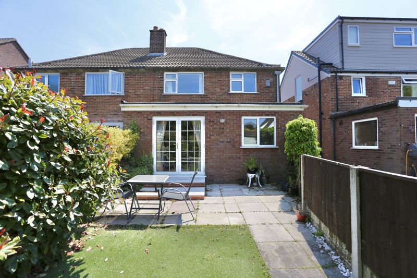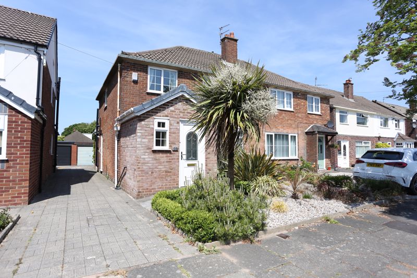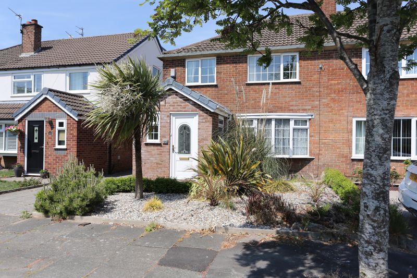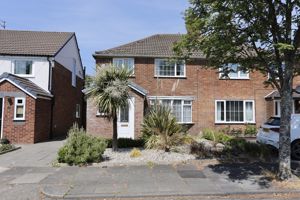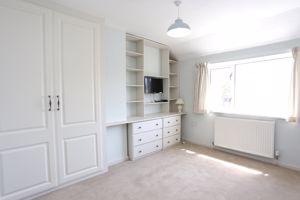Moorway, Poulton-Le-Fylde £215,000
Please enter your starting address in the form input below.
Please refresh the page if trying an alternate address.
- Sought After Residential Location - Poulton Le Fylde
- CLOSE To Sought After, Outstanding Primary & Secondary School.
- THREE Bedrooms
- TWO GENEROUS Reception Rooms
- MODERN Fitted Kitchen & Family Bath & Shower Room with Separate Downstairs Toilet/Wet Room
- Mature Planted Gardens Front & Rear
- Detached Garage & Shared Driveway
- EARLY VIEWING ESSENTIAL
Welcome To
No. 25, Moorway,
Poulton-le-Fylde.
Property At A Glance
Semi-detached three bedroom family home in HIGHLY DESIRABLE residential P.L.F. location.
Deceptively Spacious Three Bedroom Family Home,
TWO Generously Proportioned Reception Rooms With
Modern Fitted Kitchen And Bathroom Suite. Well Maintained,
Enclosed & Secure Private Rear Garden With A Range Of Mature Shrubs & Borders.
Detached Garage With Power Points, Shared Driveway.
Enviably positioned in quiet residential location, a short walk from OUTSTANDING RATED
PRIMARY AND SECONDARY SCHOOLS and less than 0.5 miles walk from all Poulton-le-Fylde
town centre amenities to include shops and cafes, supermarkets, salons, golf course, weekly market, recreational parks,
leisure facilities and direct transport links to Preston, Manchester, Liverpool and beyond.
EARLY VIEWING ABSOLUTELY ESSENTIAL
Call - 01253 894895 to view.
Entrance Hall
7' 0'' x 3' 4'' (2.122m x 1.013m)
Entrance Hallway with UPVC external glazed door & window. Door to ground floor wet/shower room. Radiator. Open access to lounge.
GF Wet Room
6' 1'' x 2' 8'' (1.850m x 0.816m)
Ground floor shower room, open shower with drain, wall mounted hand wash basin, low flush wc. UPVC double glazed window to the front aspect. Assisted hand rails.
Lounge
18' 9'' x 11' 5'' (5.710m x 3.488m)
Generous size living room withUPVC double glazed window to the front elevation, living flame gas fire, fire surround with mantle over, marble hearth, wall mounted shelving into chimney recess. Stairs to first floor landing. Under stairs storage, doors through to the kitchen and second reception room.
Kitchen.
14' 8'' x 7' 8'' (4.478m x 2.345m)
Modern fitted kitchen offering a wide range of wall mounted and base units with laminate work surfaces. Plumbed for washing machine & dishwasher. Zanussi integrated 4 ring induction hob and oven with extractor over. UPVC double glazed window offering rear garden views. Larder / Storage cupboard. UPVC External glazed door to driveway & rear garden access.
Second Reception / Dining Room
19' 4'' x 10' 8'' (5.883m x 3.260m)
Extremely spacious second reception / dining room offering UPVC double glazed patio doors to the rear garden. Electric fire with surround, mantle over marble backing & hearth. radiator.
First Floor Landing
7' 10'' x 6' 9'' (2.375m x 2.063m)
First floor landing with access to three bedrooms and the family bath & shower room. Loft access.
Bedroom One
12' 5'' x 9' 4'' (3.789m x 2.857m)
Double Bedroom offering mirrored sliding fitted wardrobes. UPVC double glazed window with views of the rear garden. Radiator.
Bedroom Two
11' 5'' x 9' 4'' (3.469m x 2.857m)
Second double bedroom offering range of fitted wardrobes, drawers and dressing table. UPVC double glazed window to the front elevation. Radiator.
Bedroom Three
8' 8'' x 7' 11'' (2.645m x 2.412m)
Larger than the average third bedroom with UPVC double glazed window to the front elevation. Radiator.
Gardens, Shared Driveway & Garage.
Detached garage with up & over door, some access door & power points. Rear Garden; Boasting mature shrubs & borders, lawn area. Paved patio seating / BBQ area. Front Garden - Easy to maintain front garden with range of mature planted palms & plants. Shared driveway to detached garage at the rear.
| Name | Location | Type | Distance |
|---|---|---|---|
Poulton-Le-Fylde FY6 7EX






