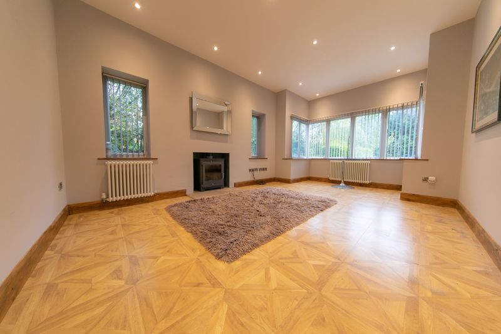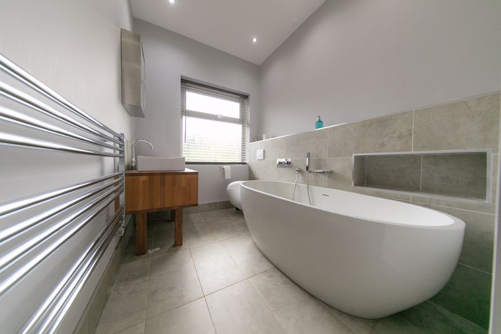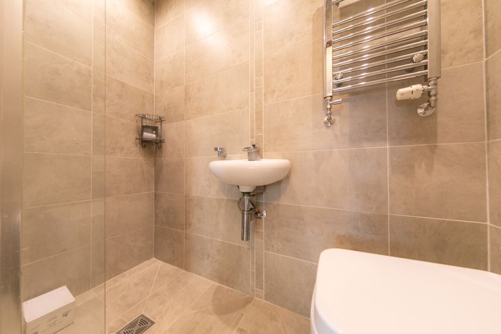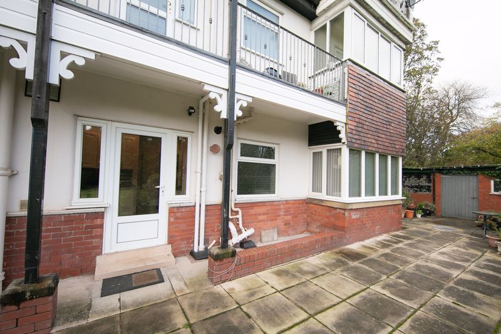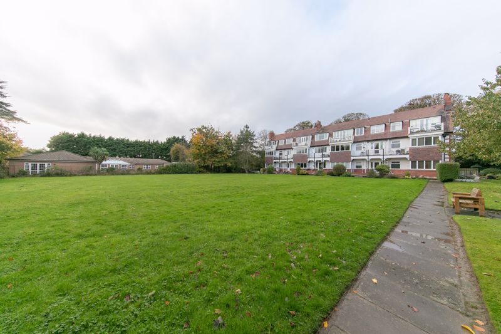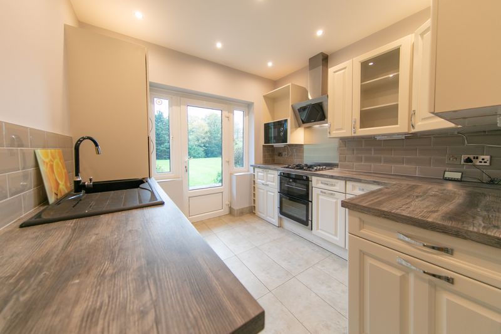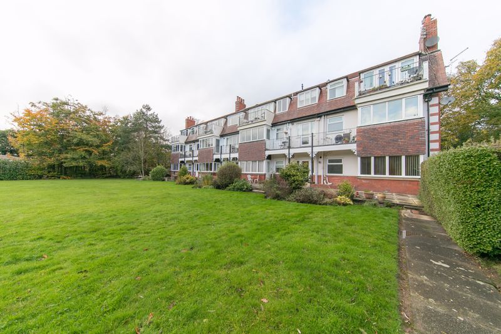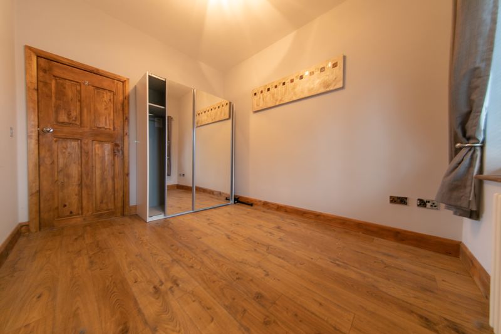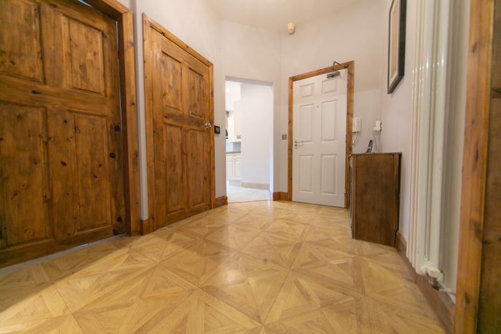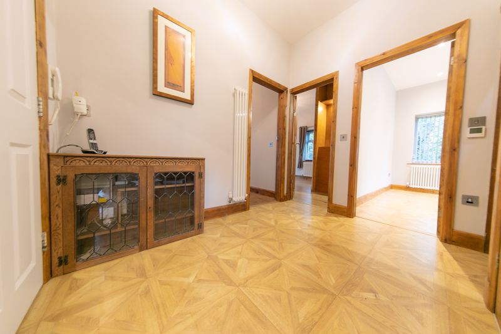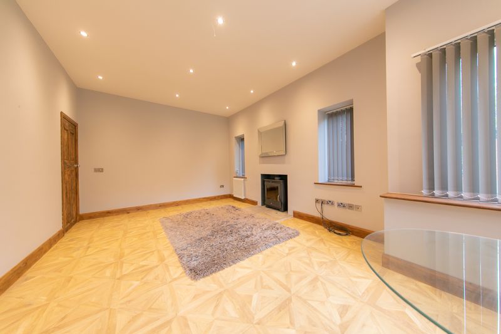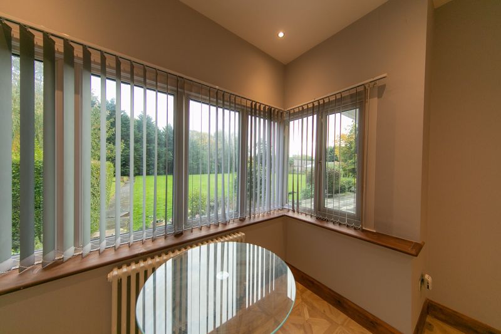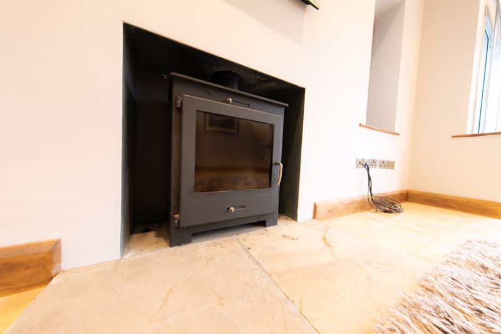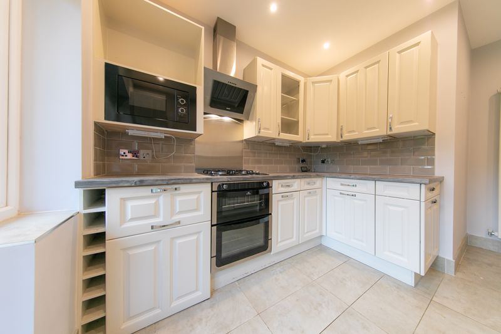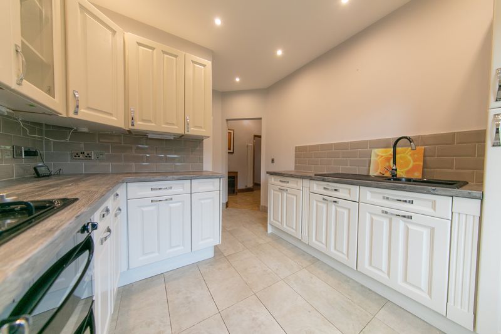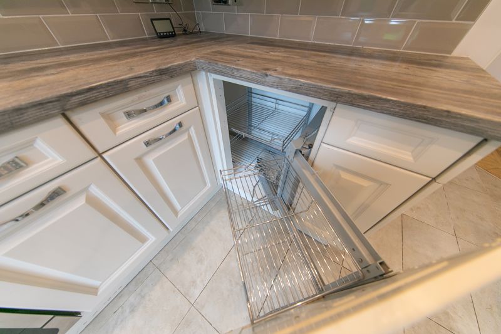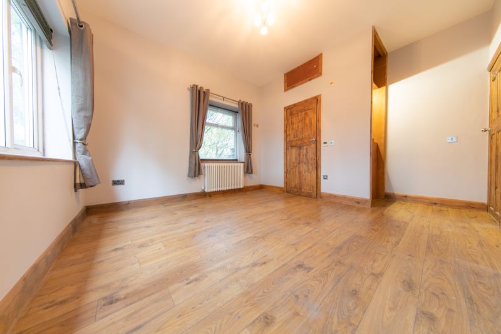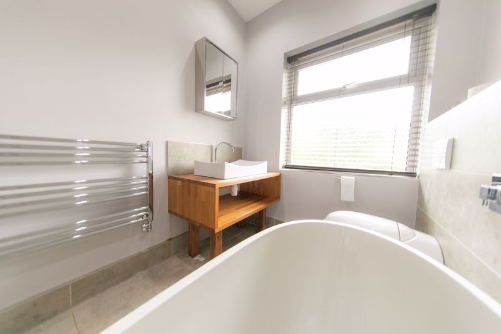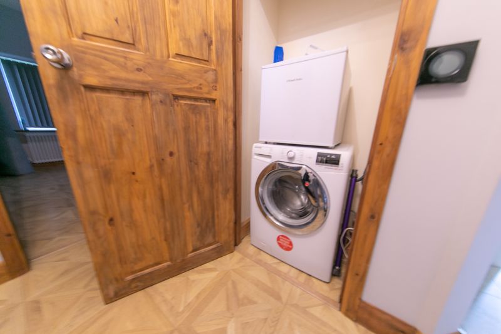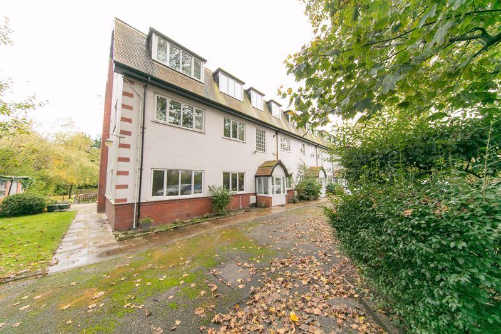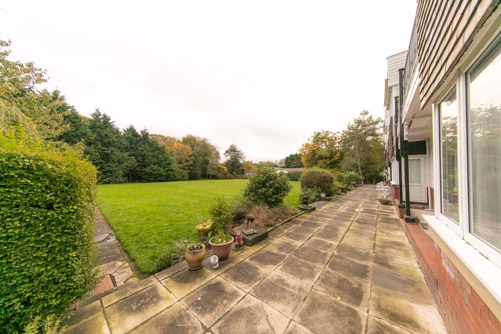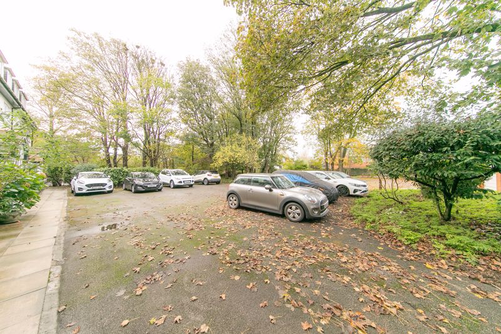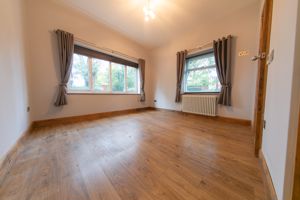Moorland Road, Poulton-Le-Fylde £189,950
Please enter your starting address in the form input below.
Please refresh the page if trying an alternate address.
- TWO bedroom ground floor apartment in discrete residential P.L.F. location
- TASTEFULLY APPOINTED TO AN EXCEPTINALLY HIGH STANDARD THROUGHOUT
- TWO spacious double bedrooms including en-suite Master
- *** NO ONWARD CHAIN ***
- Spacious living room with log burning stove and superb gardens view
- Stylish modern fitted kitchen and bathroom suites
- 100% READY TO GO PROPERTY - A REAL BOX TICKER
- EARLY VIEWING ESSENTIAL
Welcome To
No. 112 Farnholme, Moorland Road,
Poulton-le-Fylde.
Property At A Glance
Two bedroom ground floor apartment in HIGHLY DESIRABLE residential P.L.F. location.
This spacious property is tastefully appointed to an EXCEPTIONALLY HIGH STANDARD throughout
and is 100% TURN KEY READY. Boasting TWO spacious double bedrooms including en-suite Master,
generously proportioned living room with log burning stove and STUNNING gardens view, modern
fitted kitchen and bathroom suite.
Farnholme is one of Poulton-le-Fyldes best kept secrets, with BEAUTIFULLY maintained gardens
and plentiful off road parking for residents and guests alike. Adjacent to Hodgson High School and
less than ten minutes from all town centre amenities to include shops and cafes, bustling night scene with
many popular bars and restaurants, supermarkets, salons, recreational parks, leisure facilities, HIGHLY RATED
primary and senior schools and direct rail links with Preston, Manchester, Liverpool and as far as London.
EARLY VIEWING HIGHLY RECOMMENDED
Call - 01253 894895 to view
Entrance hallway
8' 5'' x 6' 4'' (2.56m x 1.93m)
Spacious entrance hallway offering access to lounge, kitchen, two bedrooms, bathroom and utilities cupboard with parquet effect vinyl flooring.
Living room
11' 5'' x 18' 6'' (3.48m x 5.63m)
Spacious living and dining space with smart log burning stove, feature uPVC double-glazed box bay window with vertical blind to gardens and twin uPVC double-glazed windows to side aspects.
Kitchen
13' 5'' x 8' 11'' (4.09m x 2.72m)
Stylish modern fitted kitchen comprising range of wall mounted and base level units with laminate work surfaces. Featuring double electric fan oven and grill, four burner gas hob with extraction above, microwave, under counter fridge, smart pull out storage solutions and composite sink and drainer with mixer tap. uPVC double-glazed windows and external door to gardens.
Bedroom 1
14' 7'' x 12' 7'' (4.44m x 3.83m)
Spacious double bedroom with oak effect vinyl flooring, uPVC double-glazed windows with shutter blinds to front and side aspects and en-suite shower room.
Bedroom 1 en-suite
Fully tiled en-suite shower room comprising mains shower with both standard and rain heads, wall mounted wash basin, button flush W.C. & heated towel rail.
Bedroom 2
10' 11'' x 8' 5'' (3.32m x 2.56m)
Double bedroom with uPVC double-glazed window with shutter blind to front aspect.
Bathroom
9' 11'' x 5' 11'' (3.02m x 1.80m)
Beautifully appointed bathroom suite featuring floor standing bath with shower attachment, smart table top sink, button flush W.C. & heated towel rail.
Gardens
Beautifully maintained, tranquil communal gardens, largely laid to lawn with flagged pathways and mature planted beds and borders.
Garage
Single garage. Electric laid on. Metal up and over door.
| Name | Location | Type | Distance |
|---|---|---|---|
Request A Viewing
Poulton-Le-Fylde FY6 7ER




