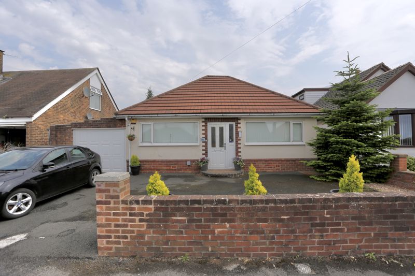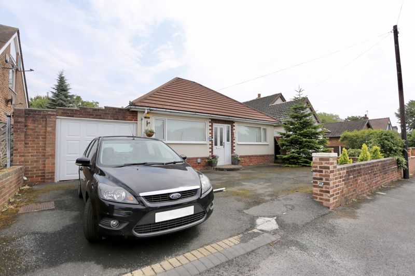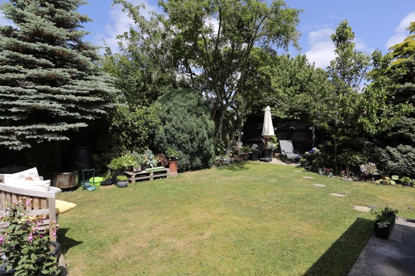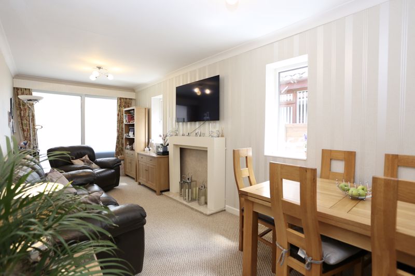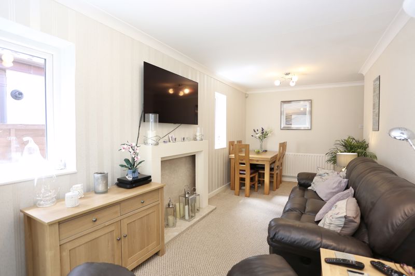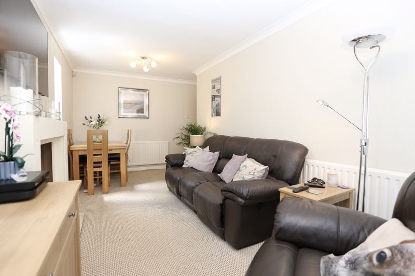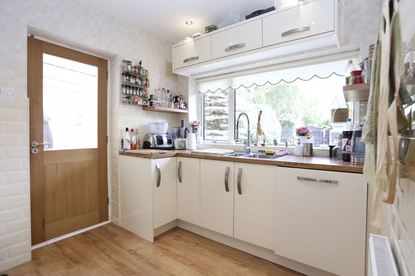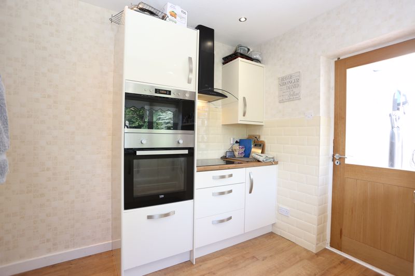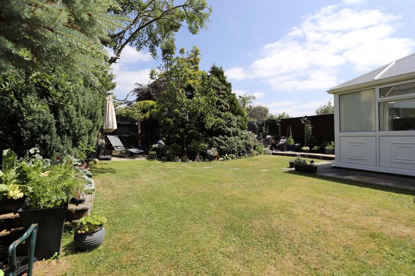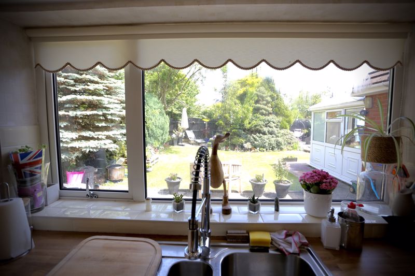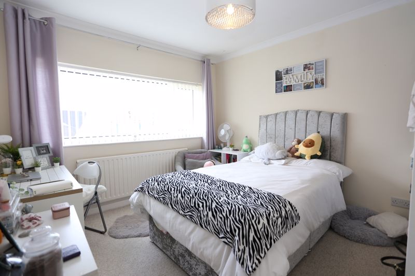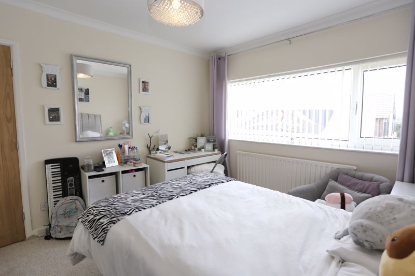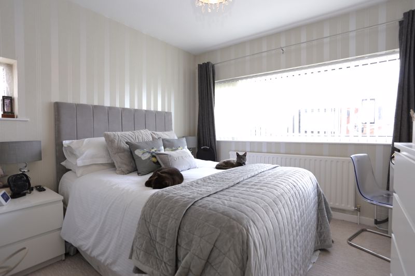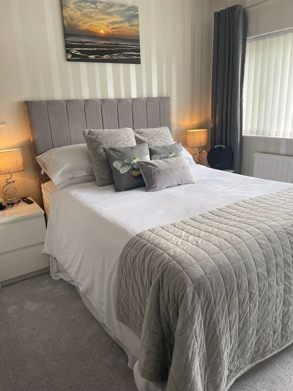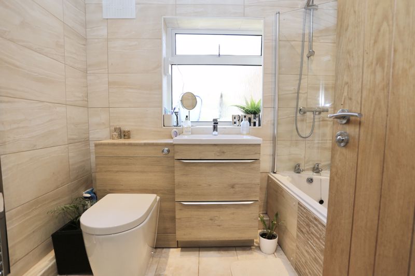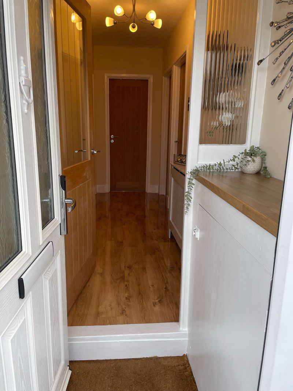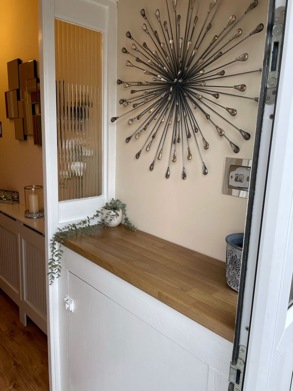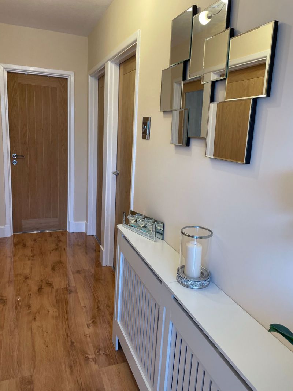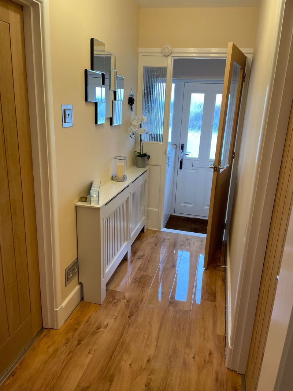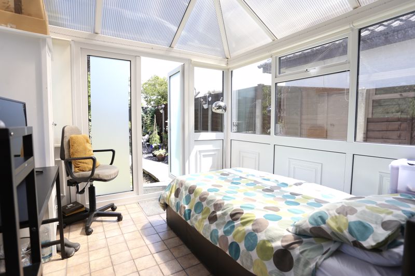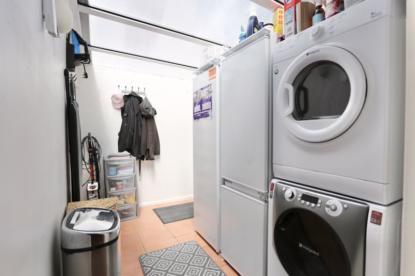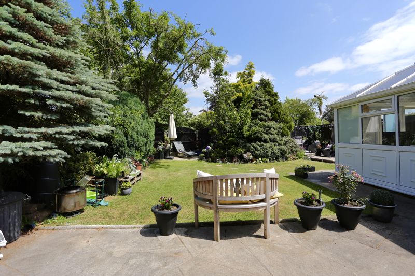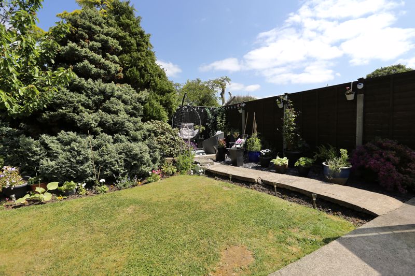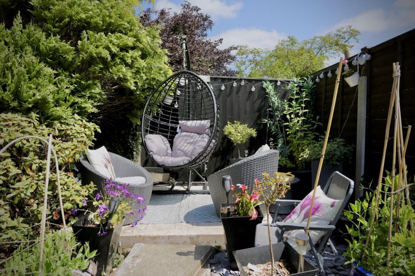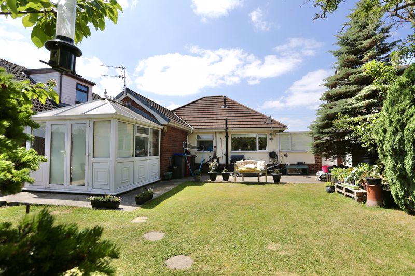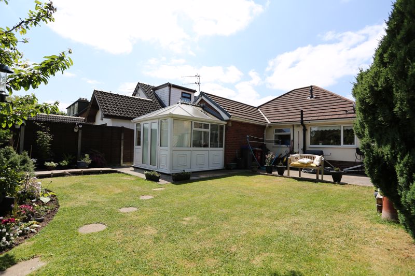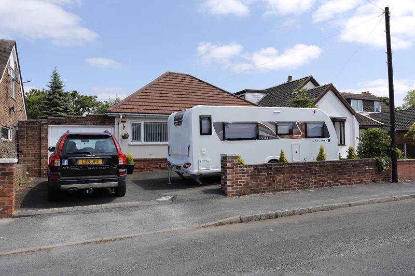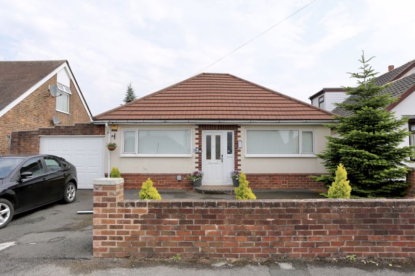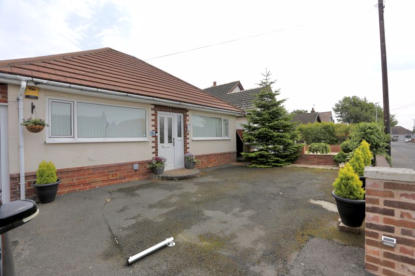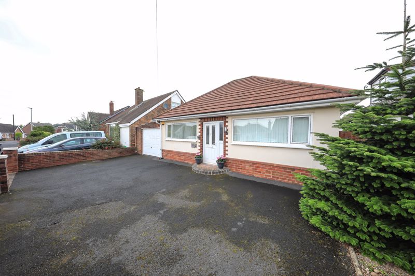Meadow Crescent, Poulton-Le-Fylde Offers Over £259,000
Please enter your starting address in the form input below.
Please refresh the page if trying an alternate address.
- Detached TWO Bedroom True Bungalow
- TWO Double Bedrooms
- Spacious Lounge Plus Conservatory
- Modern Fitted Kitchen - Stunning Garden View
- Modern Family Bath & Shower Room
- STUNNING MATURE LANDSCAPED GARDEN
- Integral Garage& Utility Area
- EARLY VIEWING ESSENTIAL
Welcome To
26 Meadow Crescent
Poulton Le Fylde
Property At A Glance.
Beautifully presented throughout, detached two bedroom true bungalow in sought after quiet residential location.
Appointed to a very high standard boasting TWO double bedrooms,
TWO reception rooms, modern fitted kitchen,
modern bathroom suite, conservatory and utility area, integrated garage, mature private garden to
rear and off road parking for multiple vehicles.
Located in quiet residential location, only a short walk from local shops and
transport links and around a mile from all P.L.F. town centre amenities
to include shops and cafes, bustling night scene with many popular bars and
restaurants, supermarkets, salons, recreational parks, leisure facilities OUTSTANDING RATED
PRIMARY AND SECONDARY SCHOOLS & direct transport links to Preston, Liverpool,
Manchester & as far as London.
EARLY VIEWING ESSENTIAL
Call - 01253 894895 to view.
Entrance Porch
3' 10'' x 3' 0'' (1.175m x 0.927m)
UPVC composite glazed external door to the front elevation, meter cupboard with glazed oak internal door to hallway.
Entrance Hallway
12' 3'' x 3' 10'' (3.735m x 1.170m)
Beautiful, light and airy entrance hallway with oak doors leading off to TWO double bedrooms, kitchen, lounge & family bath & shower room.
Kitchen
10' 3'' at widest point x 9' 5'' (3.125m x 2.869m)
Modern fitted kitchen offering a range of wall mounted & base units with integrated Microwave oven, oven, space for integrated dishwasher, 1.5 stainless steel sink & drainer and UPVC double glazed window offering views of the garden. Oak glazed door to utility area with garage & garden access.
Lounge / Dining Room
21' 8'' x 8' 9'' (6.594m x 2.662m)
Beautifully presented and spacious living room with UPVC double glazed windows to the side elevation with UPVC sliding doors through to conservatory. Radiator.
Conservatory
9' 11'' x 9' 6'' (3.018m x 2.908m)
Good size UPVC built conservatory with French doors to rear garden. Currently being utilised as guest bedroom but offers ample space for dining table and chairs or soft seating.
Bedroom One
11' 5'' x 10' 2'' (3.475m x 3.111m)
Double bedroom with UPVC double glazed window to the front elevation. Was originally an additional lounge, concrete hearth still resides under current carpet. Radiator.
Bedroom Two
11' 5'' x 10' 3'' (3.478m x 3.136m)
Double bedroom with UPVC double glazed window to the front elevation, wardrobes & Radiator.
Utility Area
9' 11'' x 5' 11'' (3.015m x 1.805m)
Spacious utility area with ample room for several appliances. Terracotta floor tiles with access to garage and rear garden.
Rear Garden
Beautifully maintained rear garden offering a generous lawn area, wide range of mature planted borders of trees and shrubs
Front Garden
Parking for several vehicles, garage access.
Garage - Integral
Up & over door, mains electricity points. Door to utility area.
Family Bath & Shower Room
7' 8'' x 5' 9'' (2.34m x 1.75m)
Beautifully presented modern family bathroom briefly comprising hidden flush and vanity sink unit with bath and mains shower over. UPVC opaque double glazed window to the rear elevation. Tiled floor to ceiling, wall mounted centrally heated towel rail / radiator. Wall mounted cupboard.
| Name | Location | Type | Distance |
|---|---|---|---|
Request A Viewing
Poulton-Le-Fylde FY6 7QX




