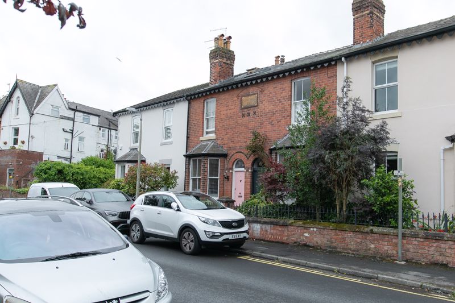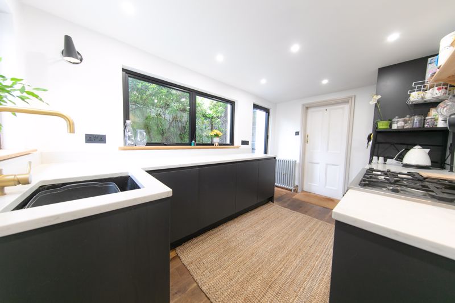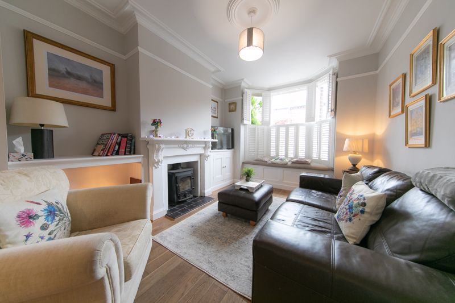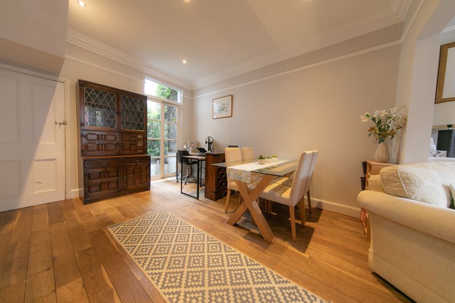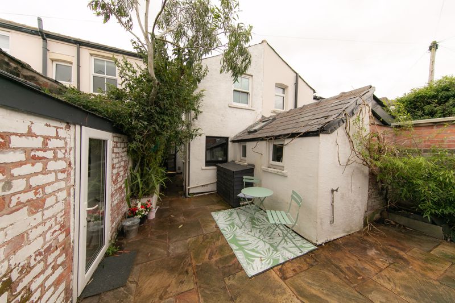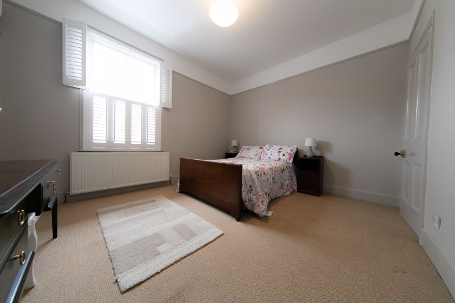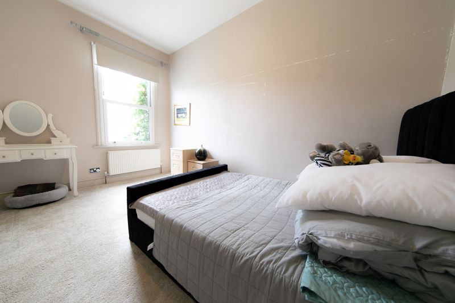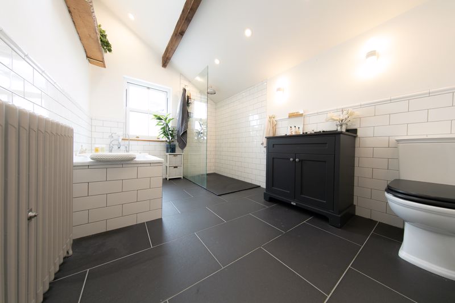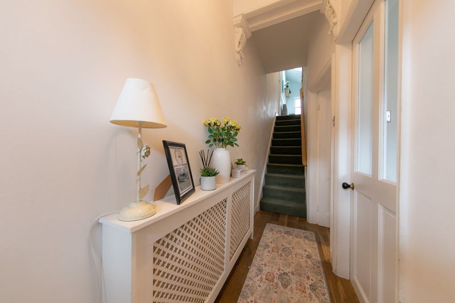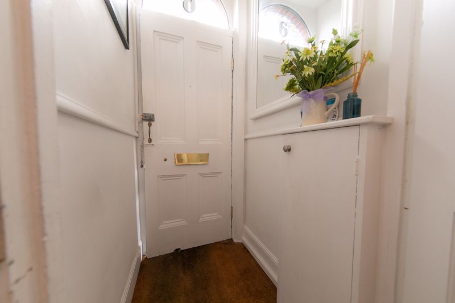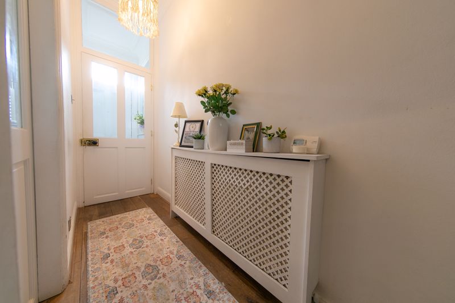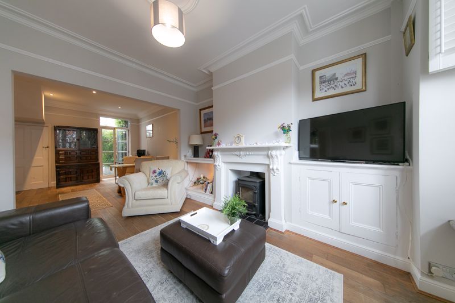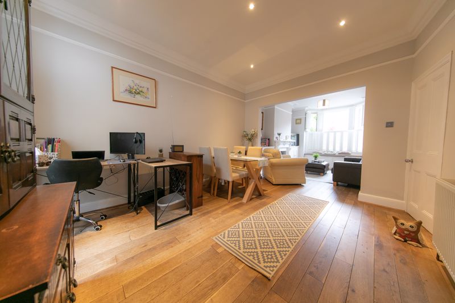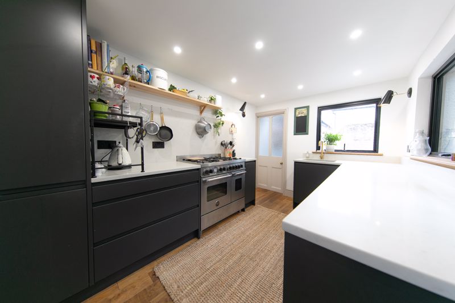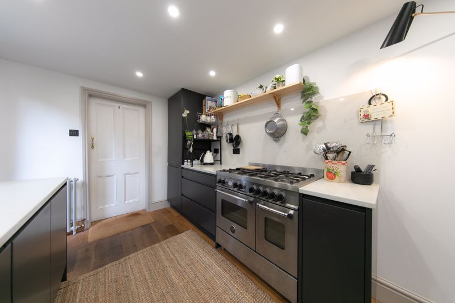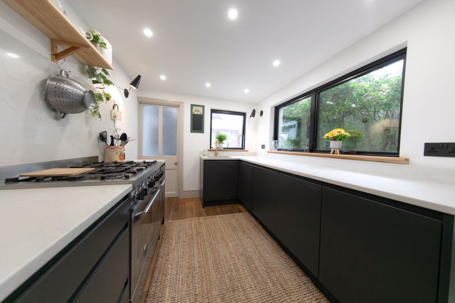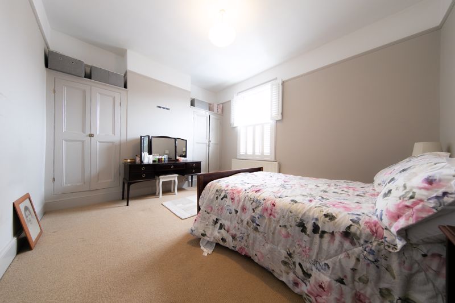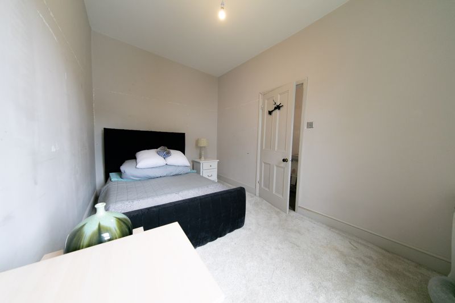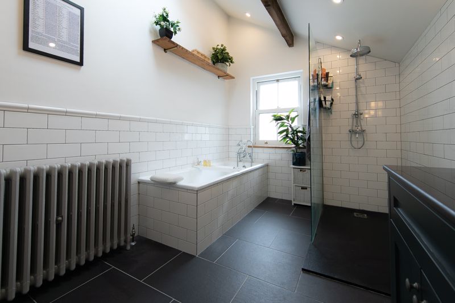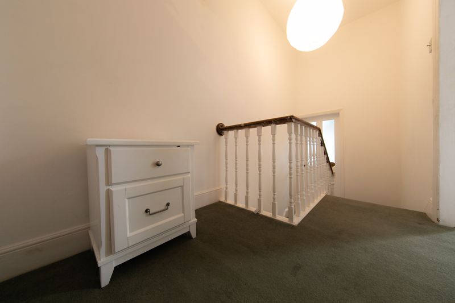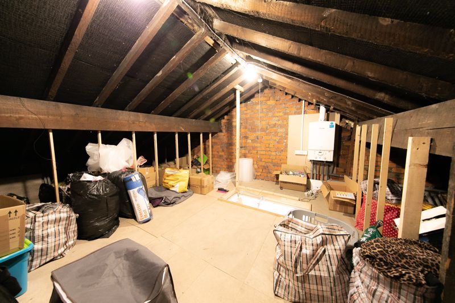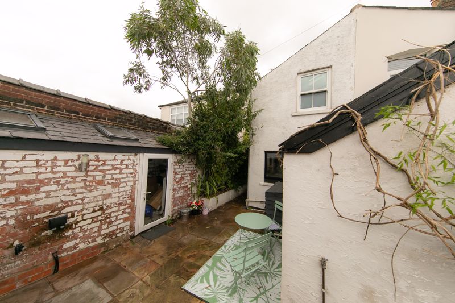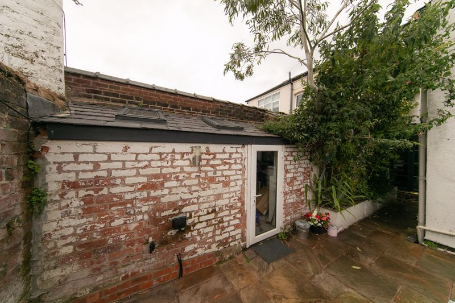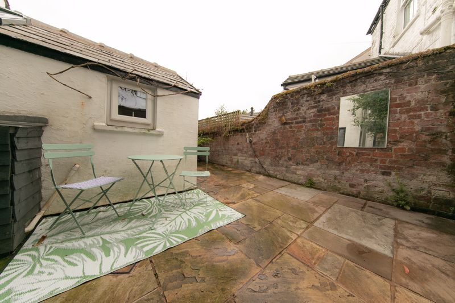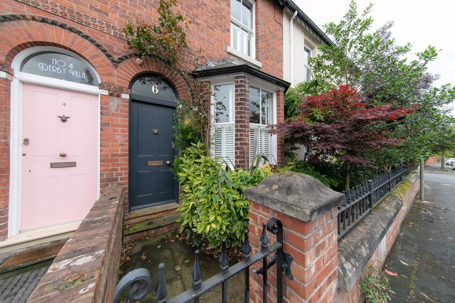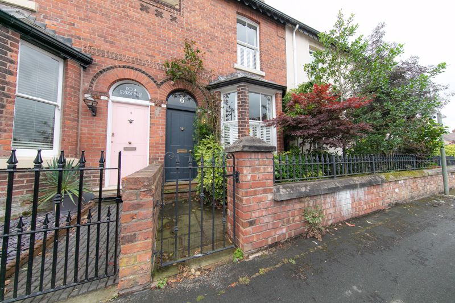Derby Road, Poulton-Le-Fylde £292,500
Please enter your starting address in the form input below.
Please refresh the page if trying an alternate address.
- Two bedroom mid terrace family home in FANTASTIC central P.L.F. location
- Charming period property circa 1879, BURSTING WITH CHARACTER
- TWO spacious double bedrooms
- Sleek modern fitted kitchen and bathroom suite
- *** TASTEFULLY APPOINTED, 100% READY TO GO PROPERTY ***
- Utilities space and convenient external garden storage building
- Private sun trap courtyard garden to rear
- EARLY VIEWING HIGHLY RECOMMENDED
Welcome To
No. 6, Derby Road,
Poulton-le-Fylde.
Property At A Glance
Two bedroom mid Victorian terrace family home in FANTASTIC central P.L.F. location.
Tastefully appointed to a very high standard throughout, this charming Victorian period property
circa 1879, absolutely bursts with character and charm. Boasting TWO spacious double bedrooms,
TWO reception rooms, stylish modern fitted kitchen and bathroom suite, utilities space & South-West
facing private courtyard sun trap garden to rear.
Positioned in HIGHLY DESIRABLE central Poulton-le-Fylde location a stones throw from
ALL town centre amenities to include shops and cafes, bustling night scene with many popular bars
and restaurants, supermarkets, salons, recreational parks, leisure facilities, highly rated primary
and secondary schools and direct rail links to Preston, Manchester, Liverpool and as far as London.
EARLY VIEWING ESSENTIAL
Call - 01253 894895 to view
Entrance porch
3' 10'' x 2' 10'' (1.17m x 0.86m)
With Oak external door and glass panel door to hallway.
Hallway
10' 1'' x 3' 0'' (3.07m x 0.91m)
With doorways to two reception rooms and stairway to first floor.
Lounge
14' 1'' x 10' 1'' (4.29m x 3.07m)
Tastefully appointed reception room with double glazed sash bay window with shutters to front aspect, log burning stove, chimney recess built in storage and open arch to dining room.
Dining room
13' 2'' x 10' 8'' (4.01m x 3.25m)
Generously proportioned reception room with double doors to garden, open arch to lounge and doorway to kitchen.
Kitchen
12' 0'' x 7' 5'' (3.65m x 2.26m)
Stylish modern fitted kitchen comprising range of base level and tall units with quartz work surfaces. Featuring range style oven with five burner gas hob, full height fridge freezer, dishwasher & recessed stainless steel sink with mixer tap. Windows to side and rear aspects.
Ground floor washroom & utility room
9' 2'' x 2' 11'' (2.79m x 0.89m)
Ground floor wash and utility room plumbed for washing and tumble drier with mid-flush W.C.
Bedroom 1
13' 10'' x 11' 3'' (4.21m x 3.43m)
Spacious double bedroom with double-glazed sash window with shutters to front aspect.
Bedroom 2
13' 6'' x 8' 1'' (4.11m x 2.46m)
Double bedroom with double-glazed sash window to rear aspect.
Bathroom
12' 0'' x 7' 6'' (3.65m x 2.28m)
Stylish fully tiled bathroom suite comprising bath, mains shower with both standard and rain heads, tabletop wash basin button flush W.C. and feature traditional radiator.
Loft space
Fully boarded loft space accessed via drop down ladder to landing.
Garden
South-West facing private courtyard garden with Indian stone flags, planted bed and wall to boundaries.
| Name | Location | Type | Distance |
|---|---|---|---|
Request A Viewing
Poulton-Le-Fylde FY6 7AF





