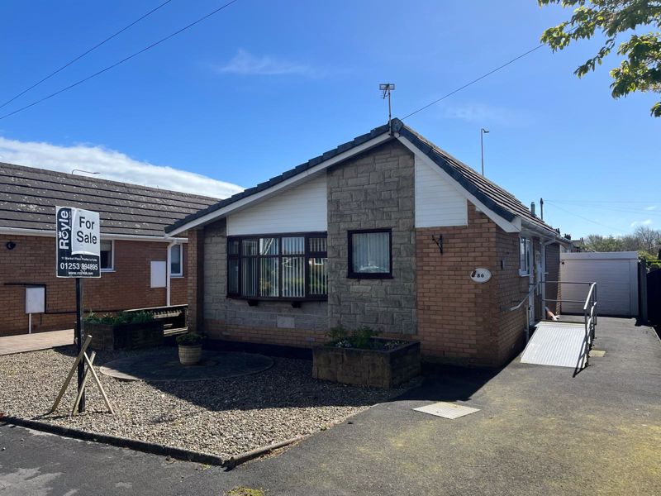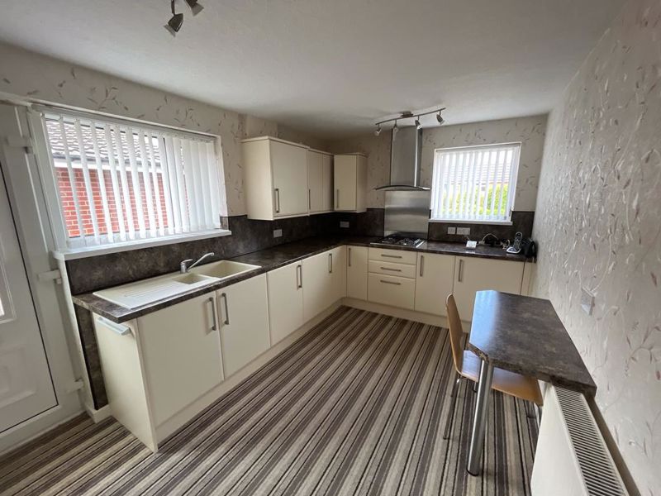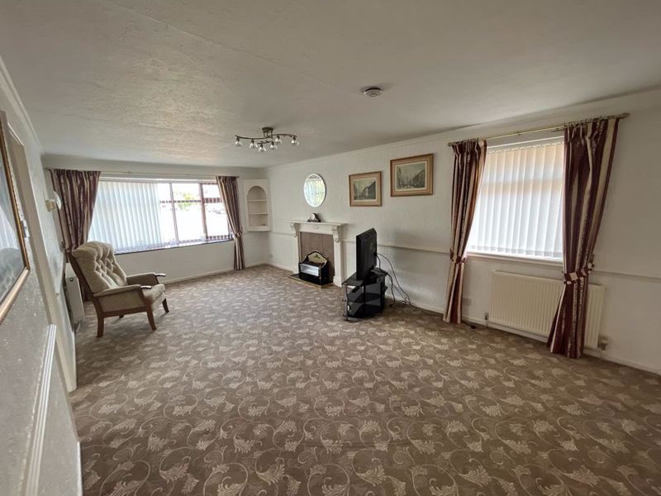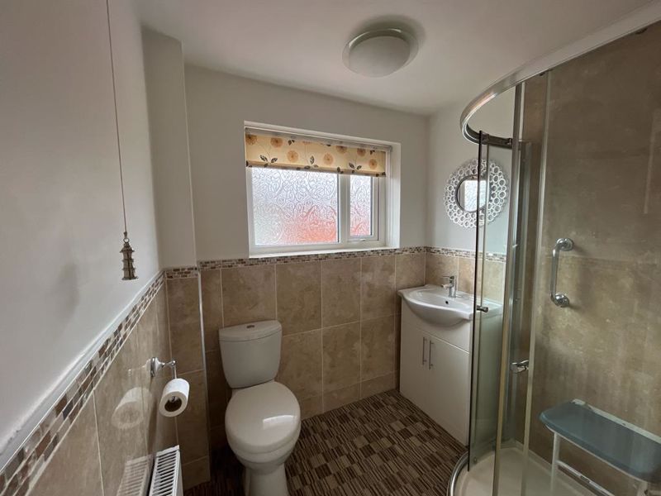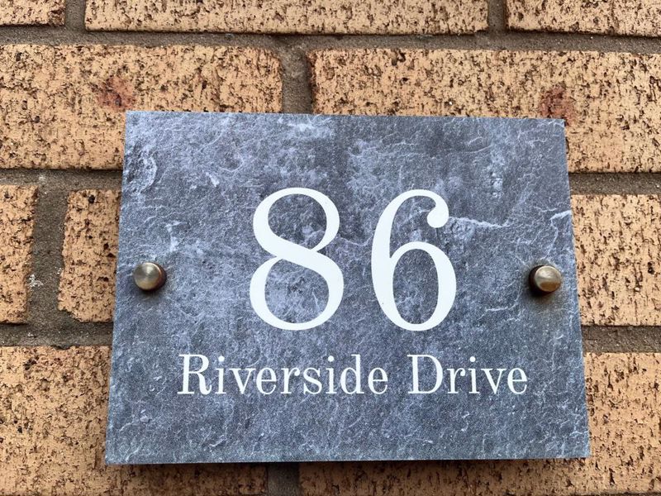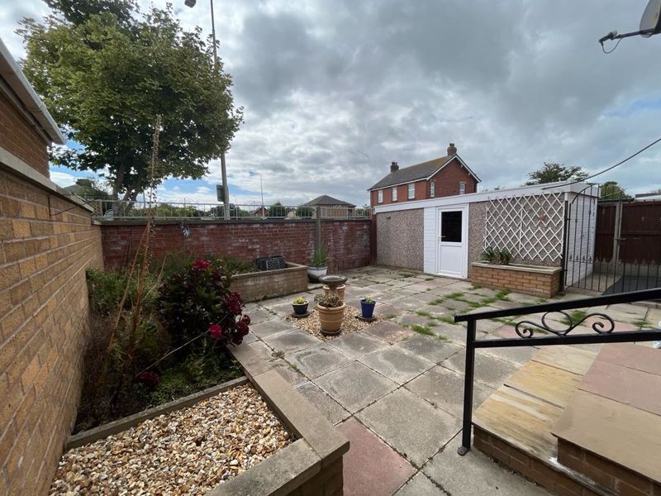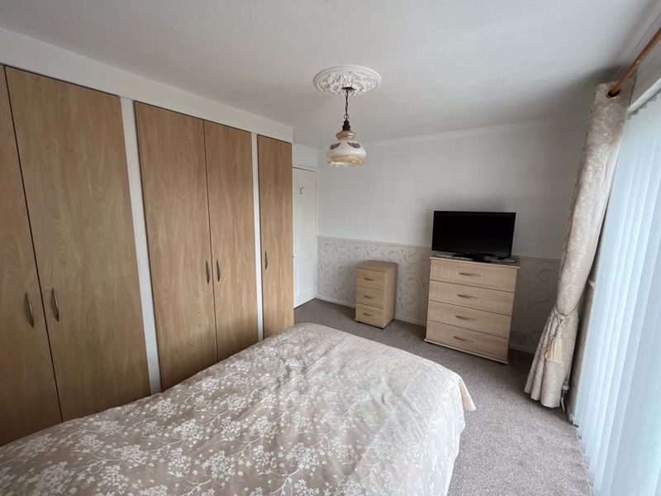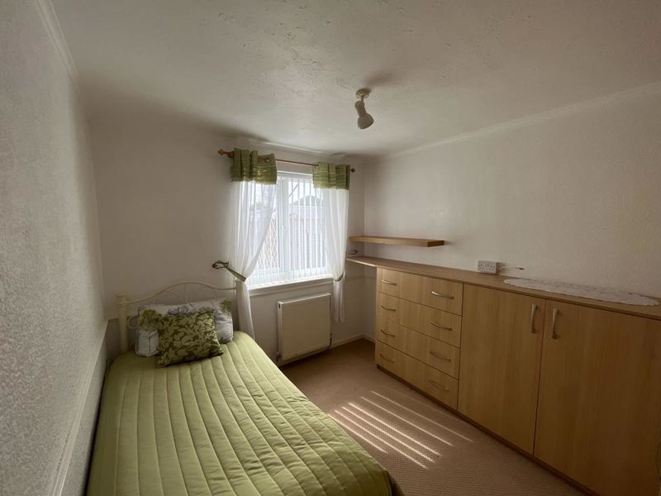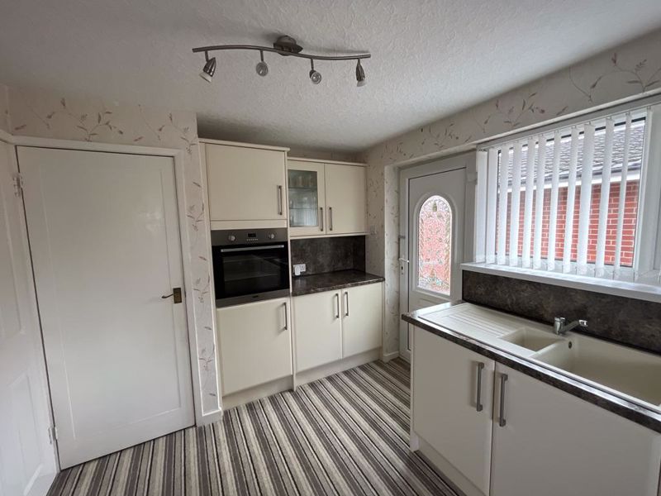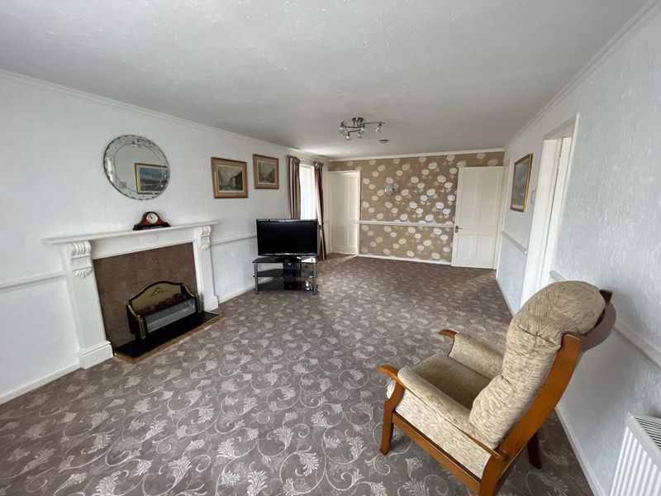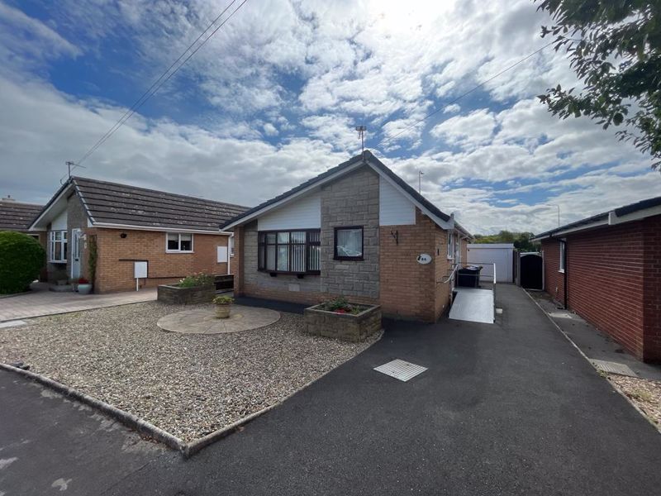Riverside Drive Hambleton, Poulton-Le-Fylde £174,950
Please enter your starting address in the form input below.
Please refresh the page if trying an alternate address.
- Detached True Bungalow
- Two Bedrooms
- Modern Shower Room
- Modern Kitchen Breakfast Room
- Popular Location - Close To Transport Links & Amenities
- Viewing Essential
- NO CHAIN
- Detached Garage & Driveway
86 Riverside Drive,
Hambleton
Lancs
VIEWING ESSENTIAL
NO CHAIN
Royle Estate Agents are delighted to offer for sale, this two bedroom DETACHED TRUE bungalow in the village of Hambleton, locate only a short distance from amenities and transport links.
Briefly comprising, kitchen breakfast room, lounge, TWO bedrooms and shower room. Gardens front and rear. Detached garage and driveway.
Kitchen Breakfast Room
15' 1'' x 9' 2'' (4.59m x 2.79m)
Double glazed window to the front elevation and double glazed window to the side elevation. Upvc entrance door to the side elevation. Fitted kitchen comprising a range of matching base and wall units with complementary breakfast bar. One and a half bowl sink unit with mixer tap. Eye level oven. Four ring gas hob with extractor over. Integral appliances comprise, fridge and washing machine. Radiator. Door through to the lounge.
Lounge
22' 8'' x 11' 10'' (6.90m x 3.60m)
Double glazed window to the front elevation, double glazed window to the side elevation. Feature mantle with matching hearth. Wall light. Two radiators. Dado rail.
Bedroom One
11' 10'' x 9' 11'' (3.60m x 3.02m)
Double glazed sliding patio door leading out to the rear garden. Range of fitted wardrobes and matching drawers. Two radiators. Coving to the ceiling. Dado rail.
Inner Hallway
2' 11'' x 2' 7'' (0.89m x 0.79m)
Loft access. Cupboard housing the boiler.
Shower Room
6' 5'' x 6' 1'' (1.95m x 1.85m)
Double glazed window to the side elevation. Modern shower suite comprising, step in shower cubicle, low flush w.c and pedestal wash hand basin. Tiled walls to dado height. Radiator.
Bedroom Two
9' 8'' x 8' 7'' (2.94m x 2.61m)
Double glazed window to the side elevation. Range of fitted wardrobes. Radiator.
Detached Garage
Detached garage with metal up and over door. Light and power laid on.
Gardens
The front garden is laid to lose stone for ease of maintenance. Driveway provides off street parking and leads to the garage. Ramp to the side elevation which can be removed. The enclosed rear garden is laid to paving with raised beds containing mature shrubs and plants.
| Name | Location | Type | Distance |
|---|---|---|---|
Poulton-Le-Fylde FY6 9EB






