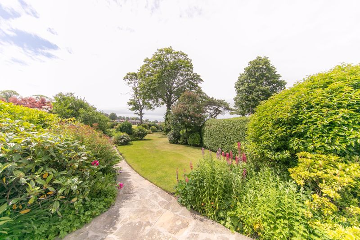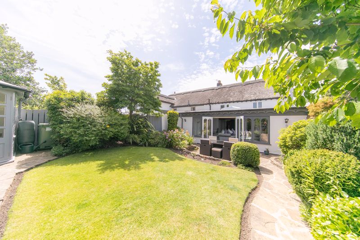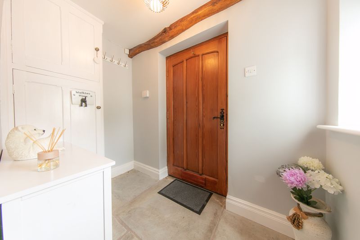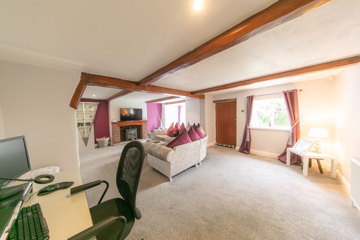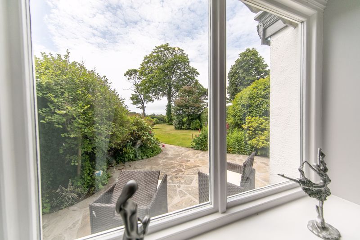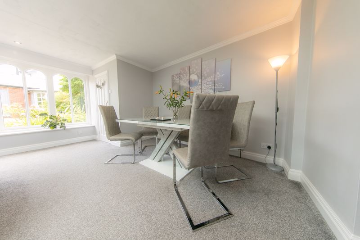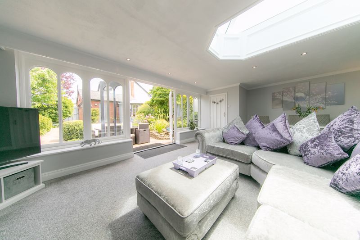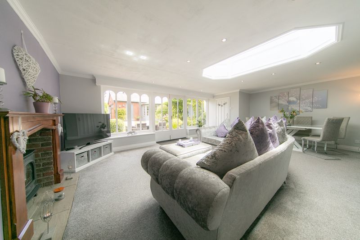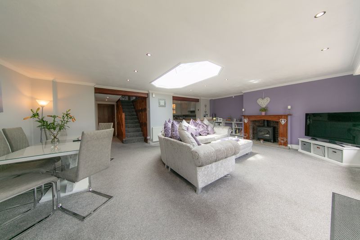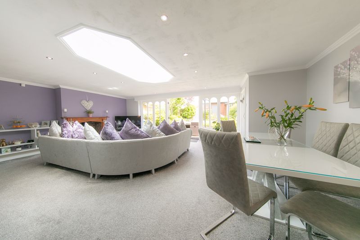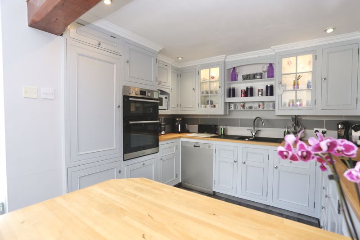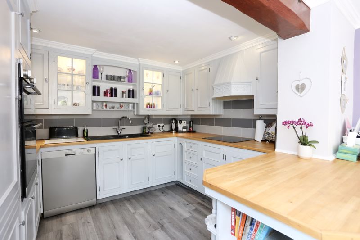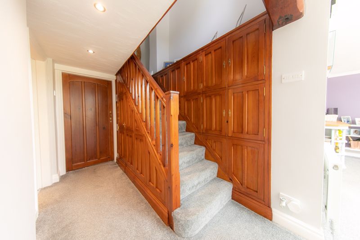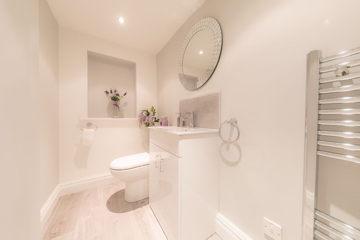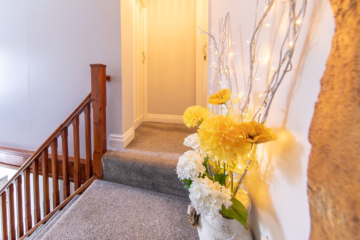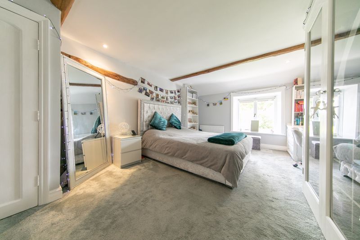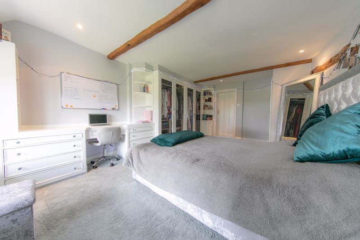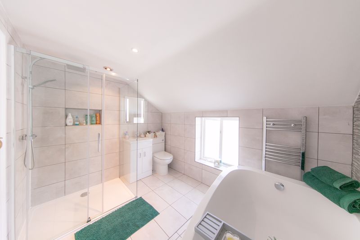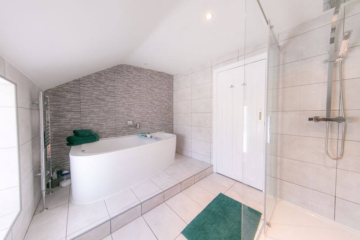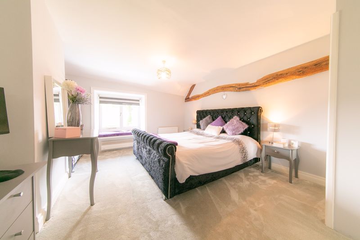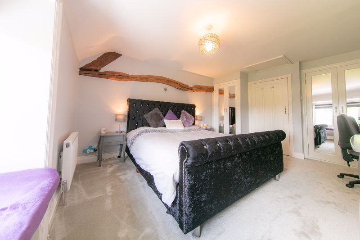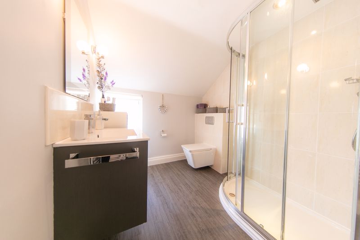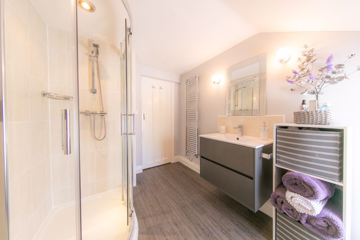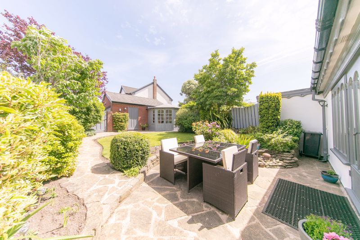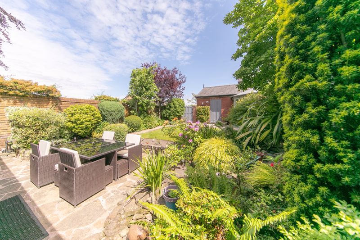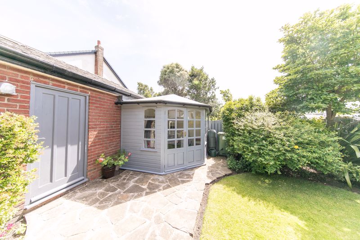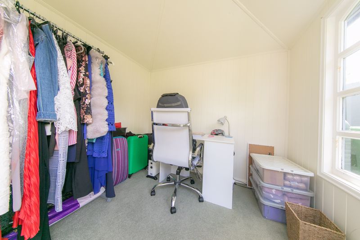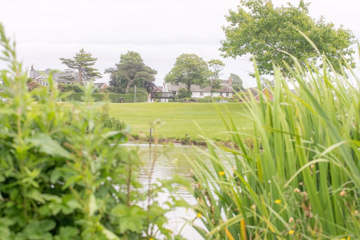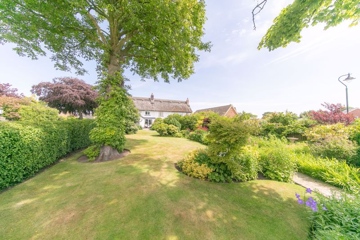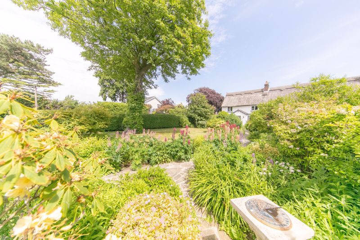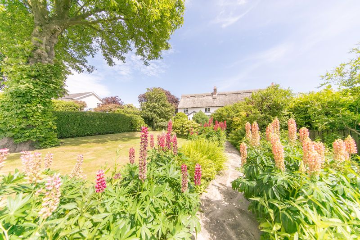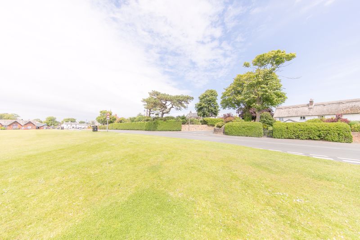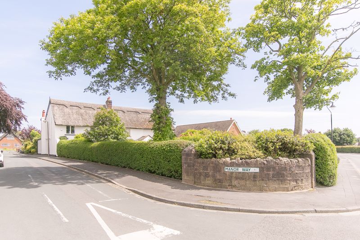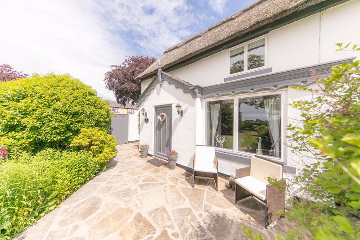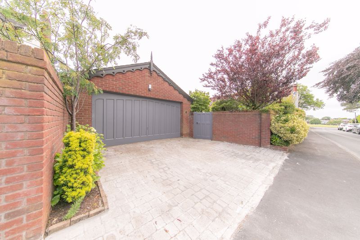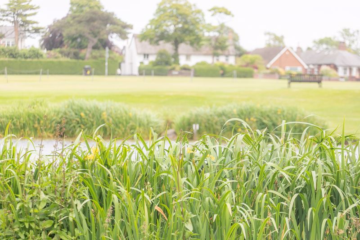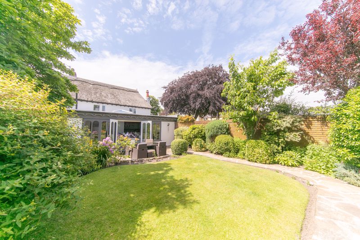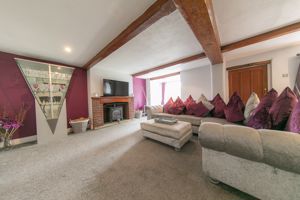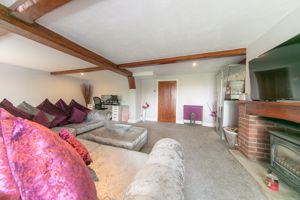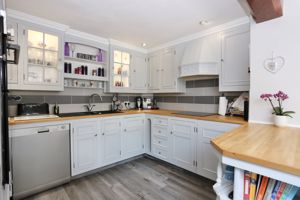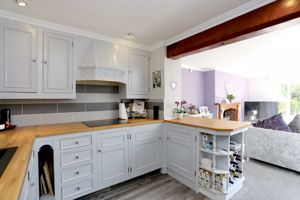The Green Wrea Green, Preston Offers in Excess of £600,000
Please enter your starting address in the form input below.
Please refresh the page if trying an alternate address.
- Picture postcard thatched cottage in Fylde coasts most desirable location
- IMMACULATELY appointed throughout, 100% READY TO GO
- TWO spacious double bedrooms including en-suite Master
- BEAUTIFULLY presented mature cottage style gardens front and rear
- Green side location at the heart of village life
- Open plan kitchen/living/diner to rear and spacious lounge to the front
- Double garage and off road parking for two vehicles - EV charging point
- EARLY VIEWING ESSENTIAL
Welcome To
No. 3, Manor Cottages,
The Green, Wrea Green.
Property At A Glance
Two bedroom double fronted thatched cottage in HIGHLY DESIRABLE village green location.
This picture postcard property is appointed and maintained to an EXCEPTIONALLY HIGH STANDARD
throughout and boasts TWO spacious double bedrooms including en-suite Master,
open plan living and dining room to rear and spacious lounge with THREE bathroom suites,
external double garage, off road parking and TRULY STUNNING cottage gardens front and rear.
** 2025 New thatched roof with a 30 year guarantee**
Occupying a generous plot overlooking the green in the heart of the beautiful village
of Wrea Green, close to all village amenities to include shops, cafes, pubs, eateries, leisure
facilities & rail and road links across the Fylde Coast and beyond.
A RARE OPPORTUNITY TO ACQUIRE A PROPERTY OF SUCH HERITAGE AND CLASS
IN ONE OF THE FYLDE COASTS MOST DESIRABLE LOCATIONS.
Early viewing HIGHLY recommended.
Call - 01253 894895 to view
Entrance porch
7' 8'' x 4' 1'' (2.34m x 1.24m)
Featuring oak external door and tiled flooring with doorway to lounge.
Front lounge
22' 0'' x 23' 3'' (6.70m x 7.08m)
Spacious reception room featuring exposed beams & twin windows to front aspect with log burner style living flame gas fire.
Rear lounge & dining room
23' 4'' x 16' 2'' (7.11m x 4.92m)
Tastefully appointed dual purpose reception room with spacious living and dining areas, open to kitchen. Featuring windows & double doors to rear garden patio, living flame log burner style gas fire, discrete utilities cupboard and roof lantern. Doorways to lounge and washroom with stairway to first floor.
Kitchen
10' 4'' x 9' 3'' (3.15m x 2.82m)
Modern fitted kitchen comprising range of wall mounted and base units with oak work surfaces. Featuring double electric fan oven, four burner induction hob with extraction above, dishwasher, full height fridge freezer and composite doiuble sink and drainer with mixer tap.
W.C.
7' 11'' x 4' 0'' (2.41m x 1.22m)
Ground floor washroom briefly comprising vanity wash basin, button flush W.C. & heated towel rail.
Bedroom 1
17' 3'' x 11' 7'' (5.25m x 3.53m)
Generously proportioned Master bedroom suite featuring window to front aspect, bespoke fitted wardrobe & dresser & luxuriously appointed en-suite bathroom.
Bedroom 1 en-suite
10' 1'' x 7' 6'' (3.07m x 2.28m)
Sleek fully tiled en-suite bathroom comprising free standing bath, mains shower with both standard and rain heads, vanity wash basin, button flush W.C. & heated towel rail.
Bedroom 2
14' 6'' x 11' 11'' (4.42m x 3.63m)
Generously proportioned double bedroom featuring window with shutter blind to front aspect & bespoke fitted wardrobe.
Shower room
8' 8'' x 6' 9'' (2.64m x 2.06m)
Tiled shower room briefly comprising mains shower, vanity wash basin, button flush W.C. & heated towel rail.
Rear garden
Beautifully landscaped and maintained private garden featuring flagged patio, neat lawn, heavily planted beds and borders & Summer house with combination of fence and brick wall to boundaries. Gated access to driveway.
Summer house
8' 1'' x 7' 10'' (2.46m x 2.39m)
Currently utilised as home office space. Light and power laid on.
Double garage & off road parking
18' 0'' x 17' 10'' (5.48m x 5.43m)
External double garage accessed via powered up and over door from block paved driveway and doorway to garden. Featuring power and lighting with substantial rafters storage area.
Front garden
Breathtakingly beautiful cottage garden featuring neat lawns, heavily planted beds and borders & mature trees with established hedge to boundaries. STUNNING.
Additional information
Planning permission has been previously granted for a double story extension to the rear elevation. Whilst those plans have now lapsed. Precedence has been set. (Speak with the local council for further information). ** 2025 New Thatched Roof with a 30 year guarantee
Click to enlarge
| Name | Location | Type | Distance |
|---|---|---|---|
Request A Viewing
Preston PR4 2WW







