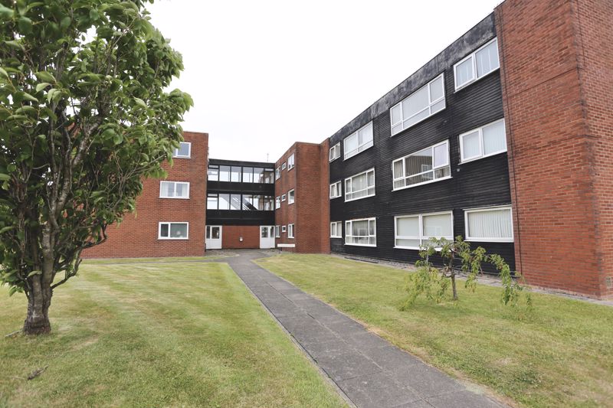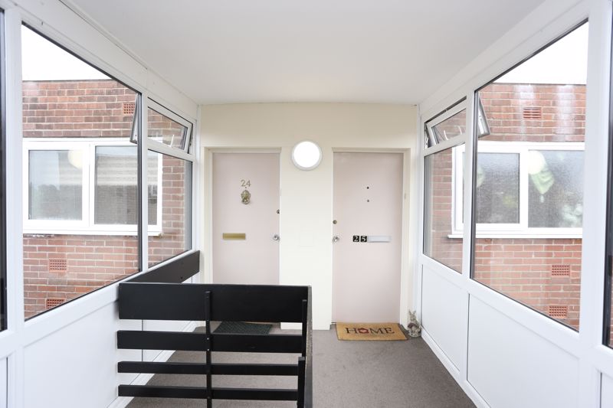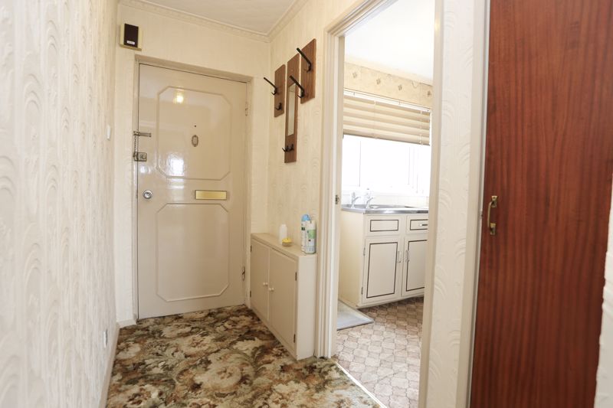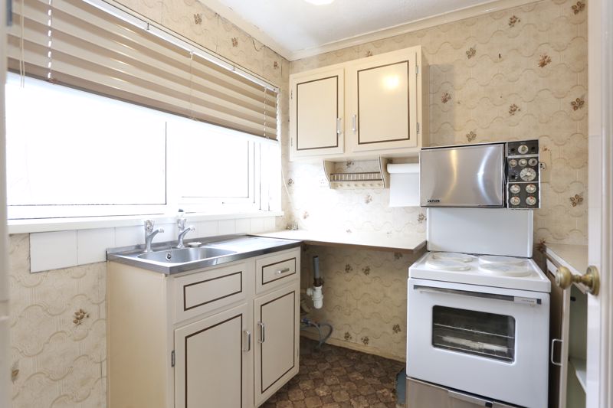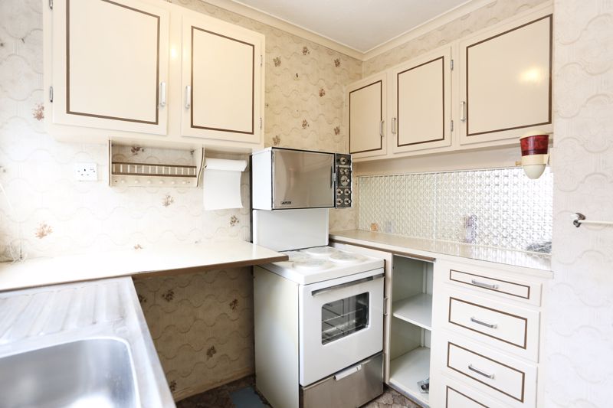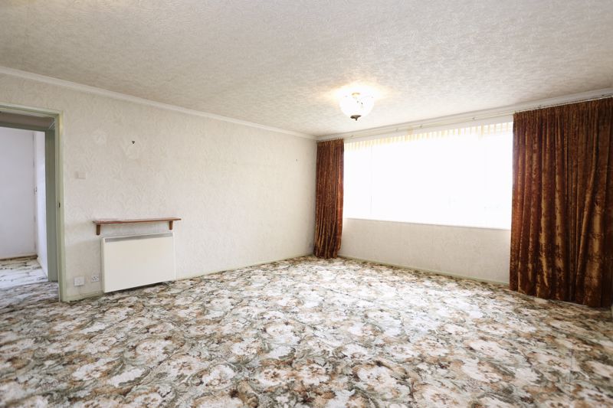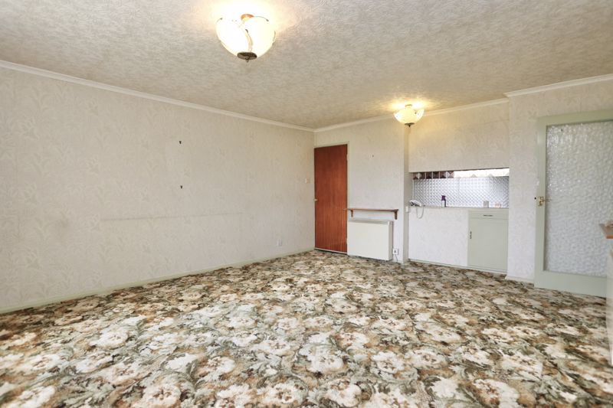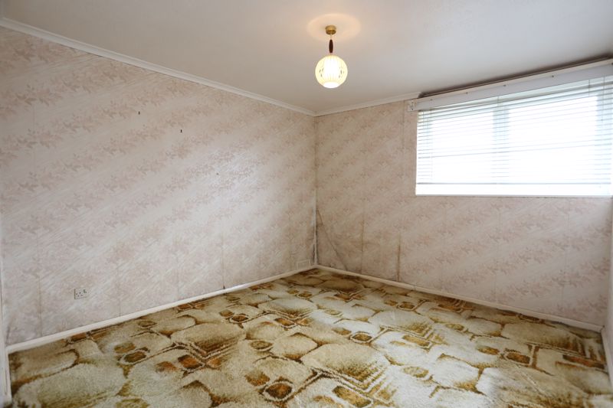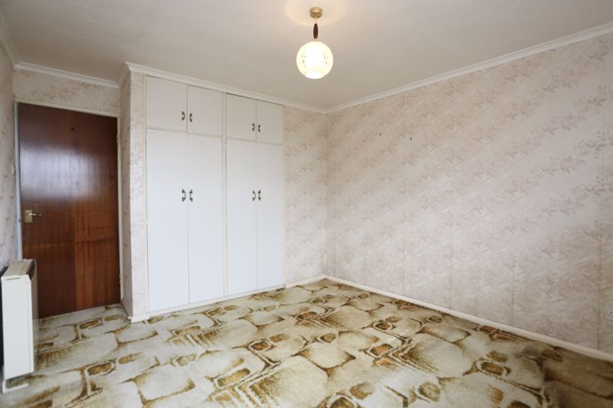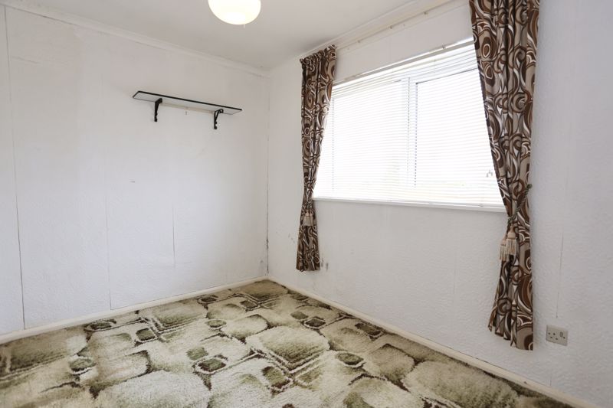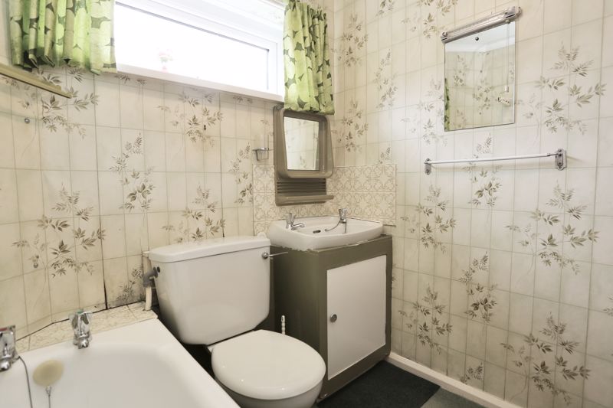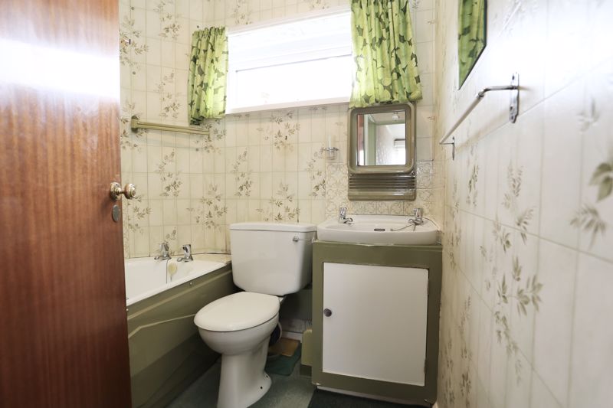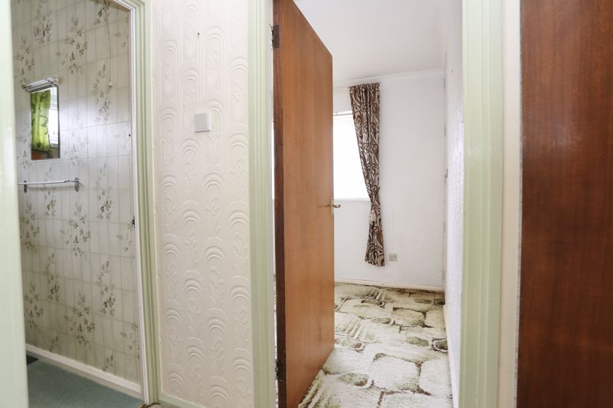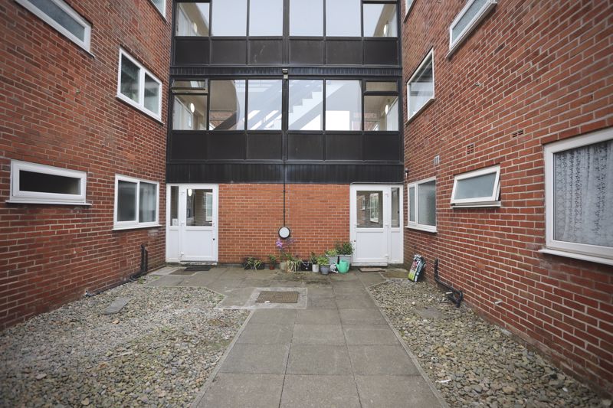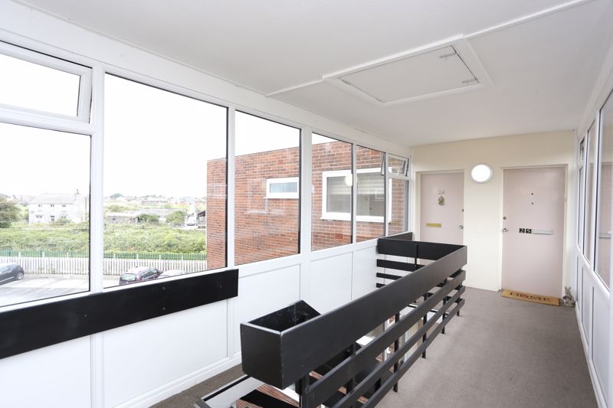Chester Avenue, Poulton-Le-Fylde £92,950
Please enter your starting address in the form input below.
Please refresh the page if trying an alternate address.
- TWO Bedroom Second Floor Apartment, Poulton Le Fylde
- 5 Minutes Walking Distance From Poulton Village & All Amenities
- Spacious Lounge
- Fitted Kitchen
- Three Piece Bathroom Suite
- Beautifully Maintained Grounds & Building
- Off Street Parking
- EARLY VIEWING ESSENTIAL - No Chain
Welcome To
No. 24, Airedale Court,
Chester Avenue, Poulton-le-Fylde.
Property At A Glance
Two bedroom second floor apartment in convenient quiet residential P.L.F. location.
This spacious property boasts TWO double bedrooms & generously proportioned
living room with fitted kitchen and 3 piece bathroom suite, external storage & garage
and off road parking. The property features uPVC double-glazed windows and economy 7
storage heaters throughout.
Positioned in enviable quiet residential location, only a five minute stroll
from all Poulton-le-Fylde town centre amenities to include shops and cafes, bustling
night scene with many popular bars and restaurants, supermarkets, salons, recreational parks,
leisure facilities, highly rated primary and secondary schools and direct rail links to Preston,
Manchester, Liverpool & as far as London.
EARLY VIEWING HIGHLY RECOMMENDED
Call - 01253 894895 to view
Entrance Hallway
8' 1'' x 3' 9'' (2.454m x 1.150m)
Entrance Hallway with storage cupboards and doors through to kitchen and lounge.
Kitchen
7' 8'' x 6' 8'' (2.348m x 2.034m)
Fitted kitchen offering range of wall mounted & base units with laminate work surfaces and stainless steel sink & drainer. Plumbed for washing machine, space for full length or counter height fridge freezer and electric oven.UPVC double glazed opaque window.
Lounge
16' 8'' x 14' 1'' (5.074m x 4.294m)
Spacious living room with large landscape UPVC double glazed window to the rear elevation. Storage cupboards. Doors to inner hall leading to two bedrooms and bathroom.
Bedroom 1
13' 0'' x 10' 8'' (3.975m x 3.244m)
Double bedroom with built in wardrobes and UPVC double glazed window to the rear aspect.
Bedroom 2
10' 7'' x 7' 6'' (3.218m x 2.279m)
Double bedroom with built in wardrobe and UPVC double glazed window to the side aspect.
Bathroom
6' 1'' x 5' 8'' (1.846m x 1.721m)
Three piece bathroom suite comprising bath, low flush wc and vanity sink unit. UPVC double glazed opaque window.
Second Floor Landing
Well maintained landing and internal areas.
Parking
Inner Hallway
| Name | Location | Type | Distance |
|---|---|---|---|
Request A Viewing
Poulton-Le-Fylde FY6 7SG




