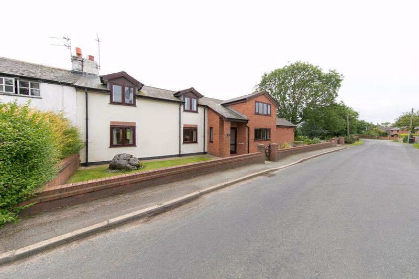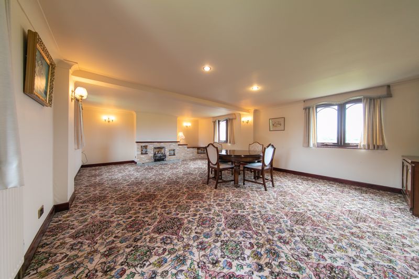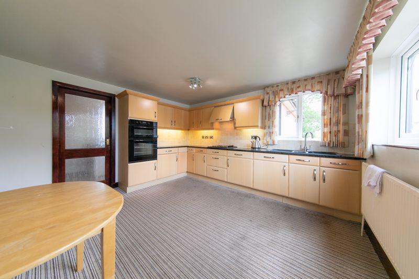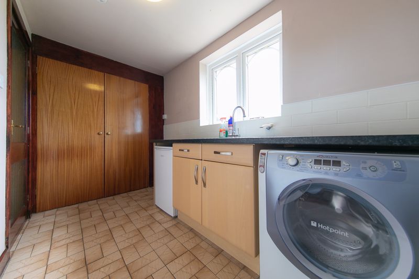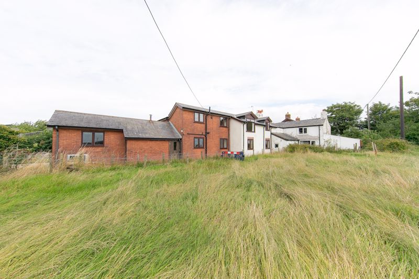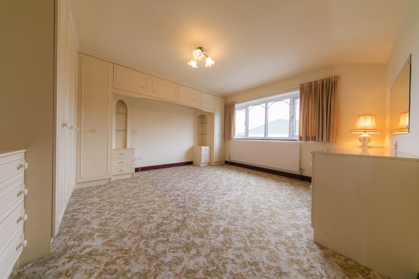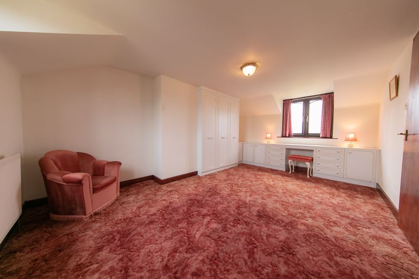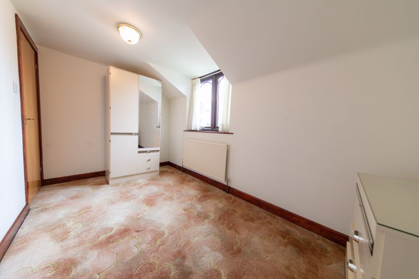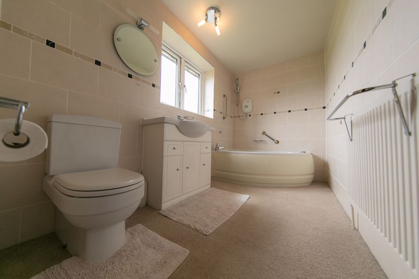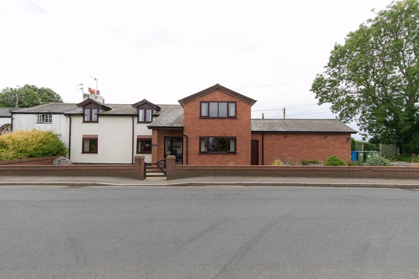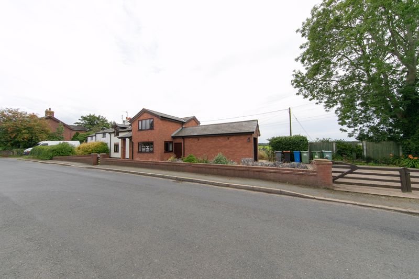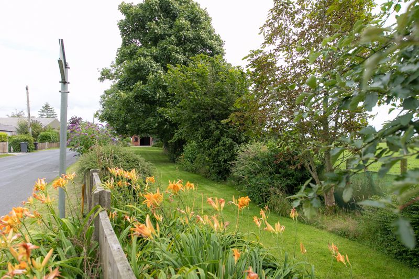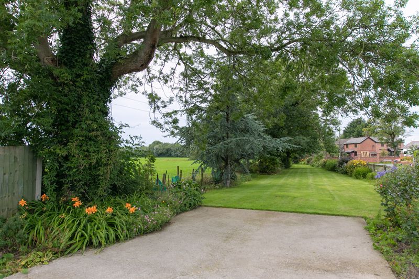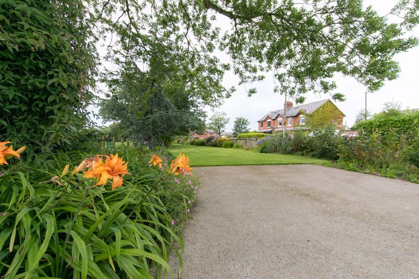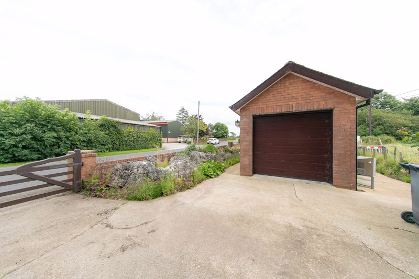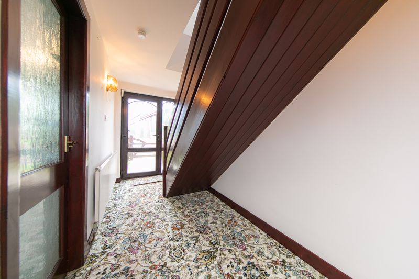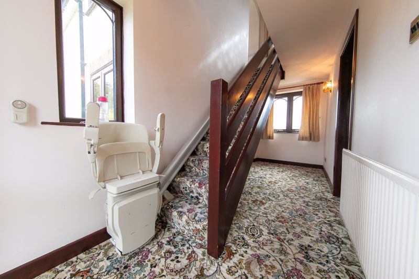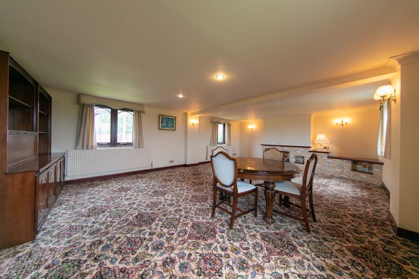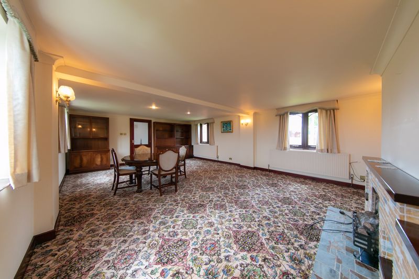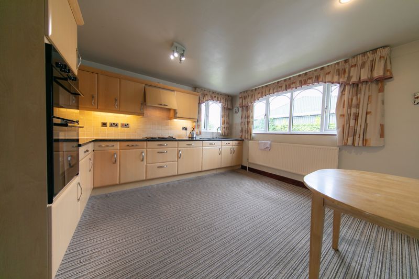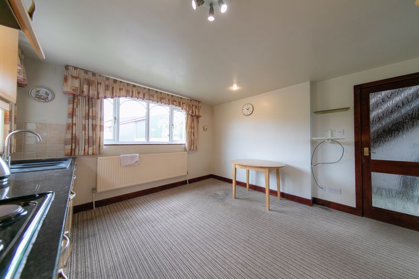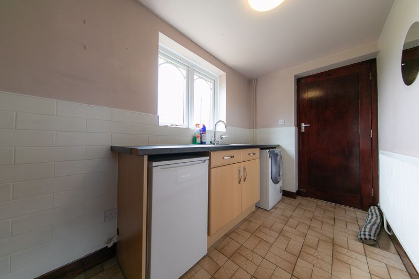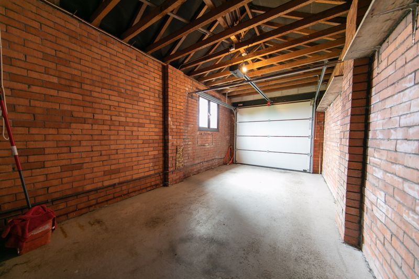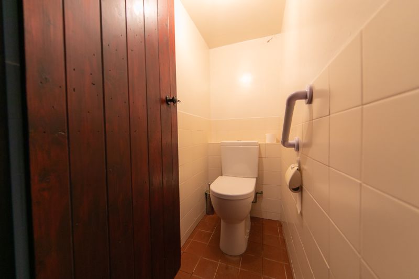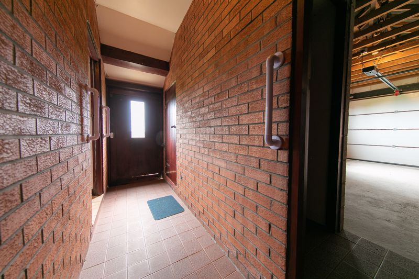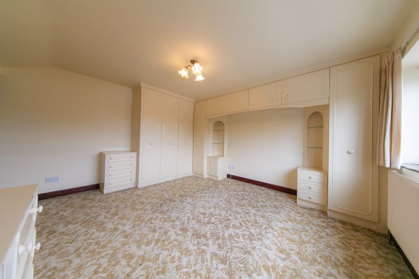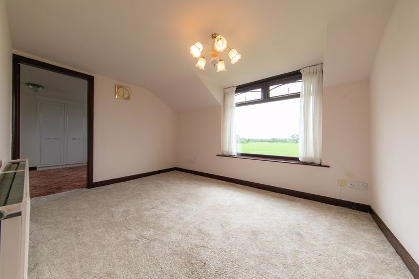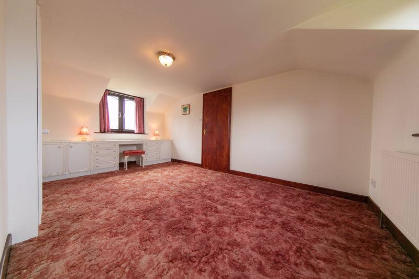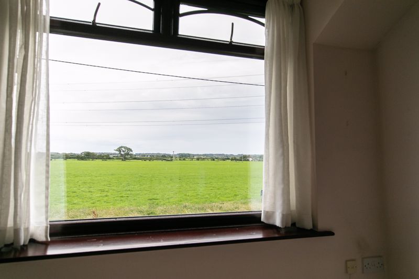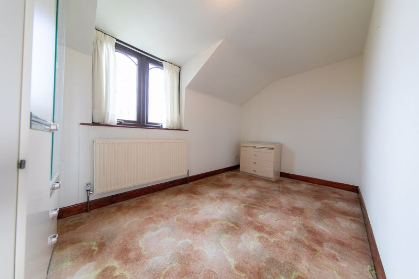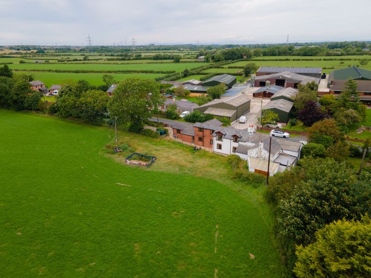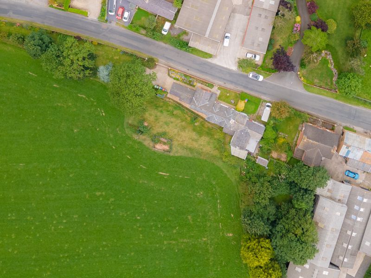Whin Lane Out Rawcliffe, Preston £325,000
Please enter your starting address in the form input below.
Please refresh the page if trying an alternate address.
- Three bedroom extended farm house in idyllic rural location
- THREE double bedrooms
- Spacious fitted kitchen and open plan living and dining space
- *** NO ONWARD CHAIN ***
- SUPERB DEVELOPMENT OPPORTUNITY
- private garden and stunning open aspect views to rear
- Internal garage and off road parking for multiple vehicles
- EARLY VIEWING ESSENTIAL
Welcome To
'Northdene'
Whin Lane, Out Rawcliffe.
Property At A Glance
Three bedroom semi-detached extended farm house in IDYLLIC rural location.
This SUPERB property boasts THREE double bedrooms, spacious living and dining
room, generously proportioned kitchen and breakfast room, utilities space and bathroom.
Internal garage, off road parking for multiple vehicles and private garden.
The property is superbly well maintained throughout, though would now benefit from a degree of
cosmetic modernisation and presents a FANTASTIC DEVELOPMENT OPPORTUNITY.
Positioned in enviable rural location with open aspect views over adjacent farmland,
around two miles from the villages of Hambleton & Little & Great Eccleston, with the larger
shopping centres of Poulton-le-Fylde and Garstang around two miles further.
The property sits within the catchment area of highly rated primary and secondary schools.
EARLY VIEWING HIGHLY RECOMMENDED
Call - 01253 894895 to view
Entrance hallway
15' 7'' x 5' 5'' (4.75m x 1.65m)
Spacious hallway offering access to kitchen and breakfast room and living room with stairway to first floor.
Kitchen & breakfast room
13' 8'' x 12' 5'' (4.16m x 3.78m)
Spacious modern fitted kitchen and breakfast room with uPVC double-glazed window to front aspect & doorway to utility room. Comprising range of wall mounted and base level units with quartz work surfaces. Featuring double electric fan oven, four burner electric hob, dishwasher, under counter fridge and composite double sink and drainer with mixer tap.
Living room
23' 8'' x 16' 1'' (7.21m x 4.90m)
Spacious double aspect living and dining room with flame effect electric fire and twin windows to front and open rear aspects.
Utility room
10' 4'' x 5' 8'' (3.15m x 1.73m)
Plumbed for washing machine with base level units & stainless steel sink and drainer with mixer tap. Cloak room and doorway to side porch and garage.
Garage
25' 8'' x 9' 6'' (7.82m x 2.89m)
Internal garage accessed via powered up and over sectional door with power, lighting and ground floor washroom.
Study
12' 3'' x 8' 11'' (3.73m x 2.72m)
Versatile first floor area perfect for use as work from home space, study or playroom. window to open rear aspect.
Bedroom 1
15' 2'' x 12' 10'' (4.62m x 3.91m)
Spacious double bedroom with fitted wardrobe and dresser and double-glazed window to front aspect. Doorway to convenient rafters storage area.
Bedroom 2
16' 2'' x 10' 10'' (4.92m x 3.30m)
Spacious double bedroom with fitted wardrobe and dresser and windows to front and open rear aspect.
Bedroom 3
12' 2'' x 6' 11'' (3.71m x 2.11m)
Double bedroom with double-glazed window to front aspect.
Bathroom
12' 4'' x 5' 6'' (3.76m x 1.68m)
Family bathroom suite comprising jacuzzi corner bath, vanity wash basin & button flush W.C.
Click to enlarge
| Name | Location | Type | Distance |
|---|---|---|---|
Request A Viewing
Preston PR3 6TH




