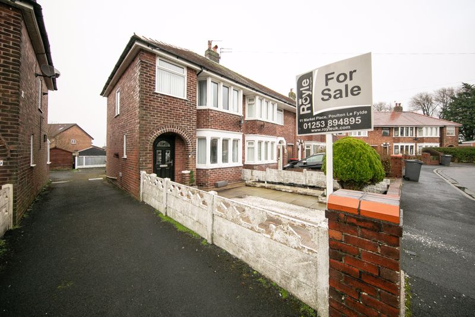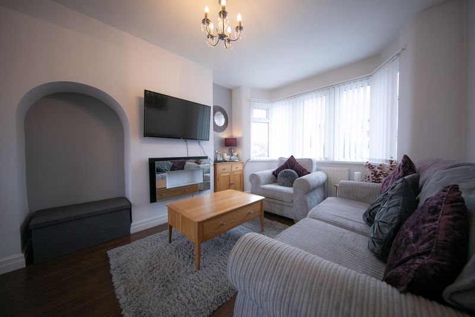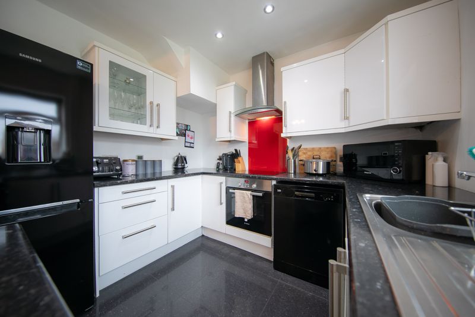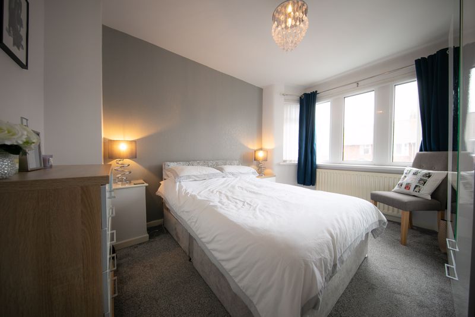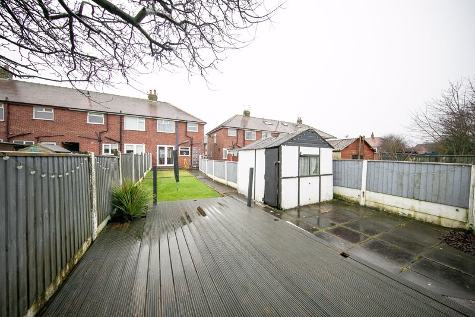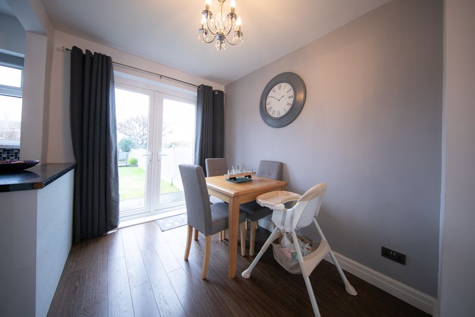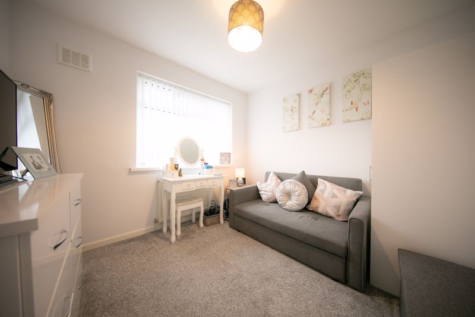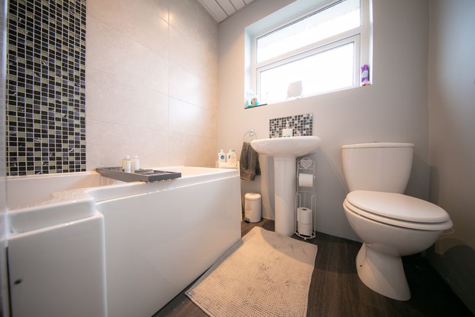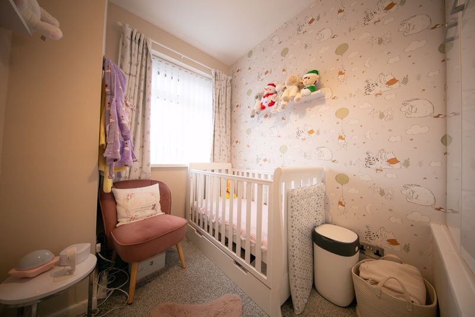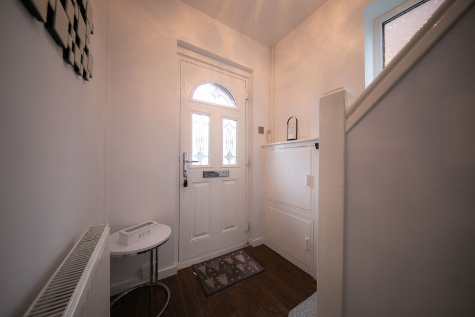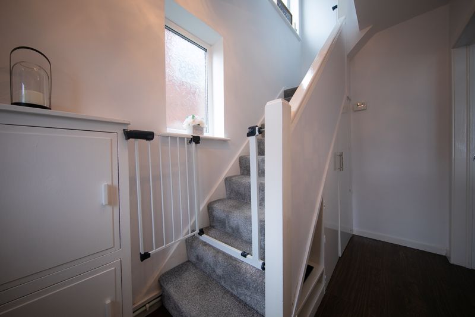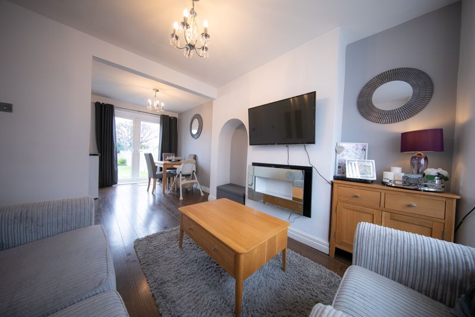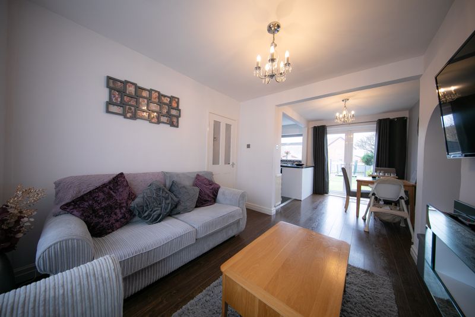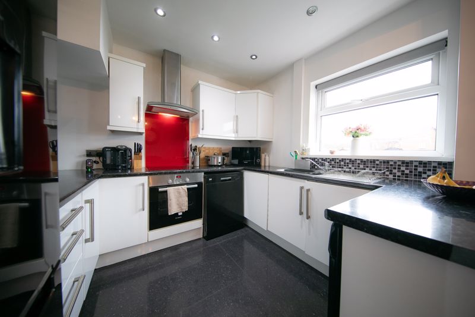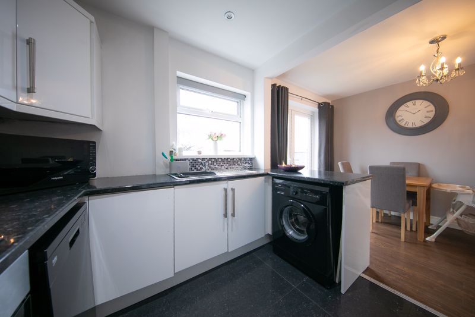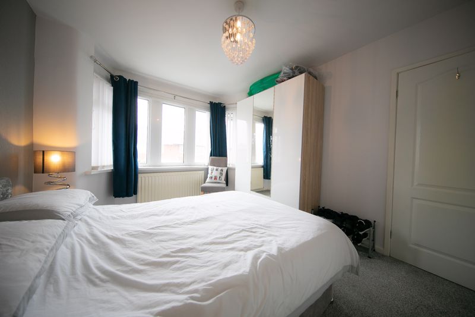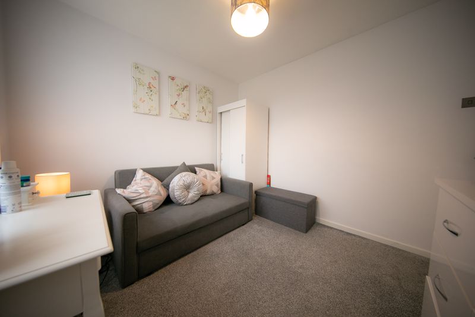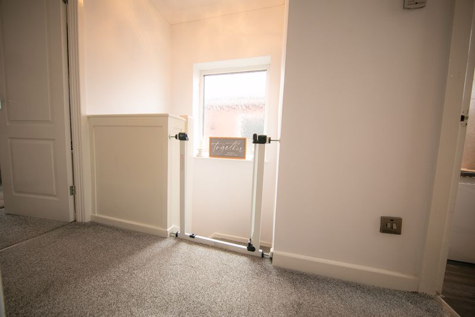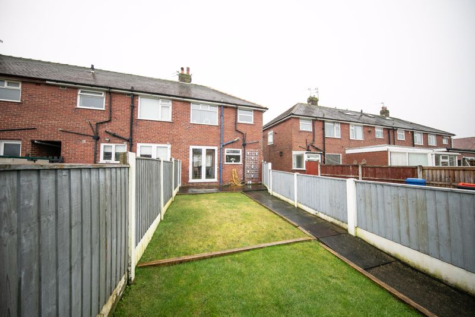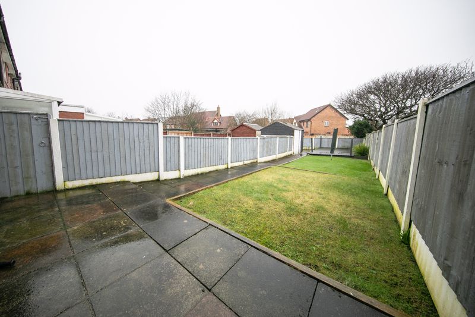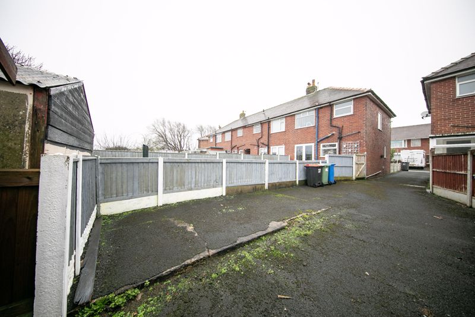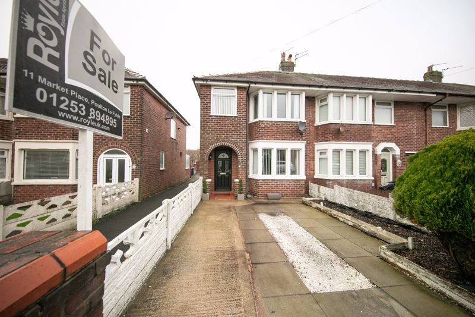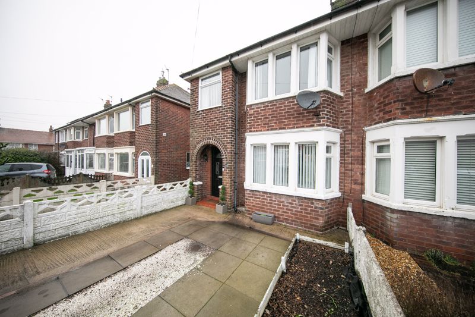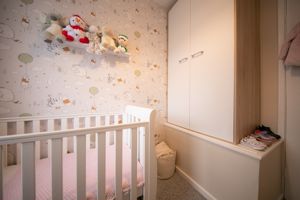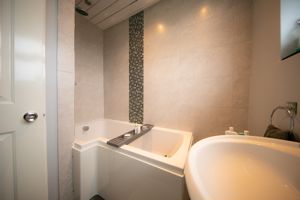Belmont Avenue, Poulton-Le-Fylde £169,950
Please enter your starting address in the form input below.
Please refresh the page if trying an alternate address.
- Family home in enviable quiet residential location
- Three bedrooms
- Open plan living arrangement
- IDEAL FIRST TIME BUYER PROPERTY
- *** 100% TURN KEY READY ***
- Substantial private garden to rear
- Off road parking for TWO vehicles
- EARLY VIEWING HIGHLY RECOMMENDED
Welcome To
No. 37, Belmont Avenue,
Poulton-le-Fylde.
Property At A Glance
Three bedroom end-quasi family home in FANTASTIC residential P.L.F location.
Tastefully appointed throughout, this READY TO GO property features TWO spacious double
bedrooms, open plan ground floor living arrangement, modern fitted kitchen and bathroom
suite, off road parking for TWO vehicles & substantial private garden to rear.
The property is maintained to a very high standard and features gas central heating and
good quality uPVC double-glazed windows and external doors throughout.
Positioned in enviable quiet residential location, a short stroll from local shops and
Cottam Hall playing fields and less than ten minutes walk from all Poulton-le-Fylde town
centre amenities to include shops and cafes, bustling night scene with many popular bars
and restaurants, supermarkets, salons, recreational parks, leisure facilities, HIGHLY RATED
primary and secondary schools and direct rail links to Preston, Manchester, Liverpool
and as far as London.
EARLY VIEWING HIGHLY RECOMMENDED
Call - 01253 894895 to view
Entrance hallway
9' 11'' x 5' 5'' (3.02m x 1.65m)
With composite external door, offering access to lounge and stairway to first floor.
Lounge
12' 3'' x 10' 9'' (3.73m x 3.27m)
Tastefully appointed reception room with uPVC double-glazed bay window with vertical blind to front aspect, flame effect electric fire and open arch to dining room.
Dining room
10' 9'' x 9' 2'' (3.27m x 2.79m)
Open to kitchen and lounge with uPVC double-glazed double doors to garden.
Kitchen
9' 2'' x 8' 4'' (2.79m x 2.54m)
Modern fitted kitchen comprising range of wall mounted and base level units with laminate work surfaces. Featuring electric fan oven, four burner induction hob with extraction above and stainless steel sink and drainer with mixer tap. Plumbed for washing machine and dishwasher with room for full height fridge freezer. Open to dining area and lounge with uPVC double-glazed window to open rear aspect.
Bedroom 1
12' 3'' x 10' 0'' (3.73m x 3.05m)
Spacious Master bedroom suite with uPVC double-glazed bay window to front aspect.
Bedroom 2
9' 10'' x 9' 10'' (2.99m x 2.99m)
Double bedroom currently utilised as dressing room/reception room with uPVC double-glazed window to open rear aspect.
Bedroom 3
8' 7'' x 5' 11'' (2.61m x 1.80m)
Single bedroom with uPVC double-glazed window with vertical blind to front aspect.
Bathroom
7' 3'' x 5' 11'' (2.21m x 1.80m)
Tiled bathroom suite comprising bath with mains shower above, pedestal wash basin & button flush W.C.
Garden
Substantial private garden, largely laid to lawn with flagged patio, sun deck and shed. Fenced to boundaries with gated access to rear parking area and shared drive.
Click to enlarge
| Name | Location | Type | Distance |
|---|---|---|---|
Poulton-Le-Fylde FY6 7RW





