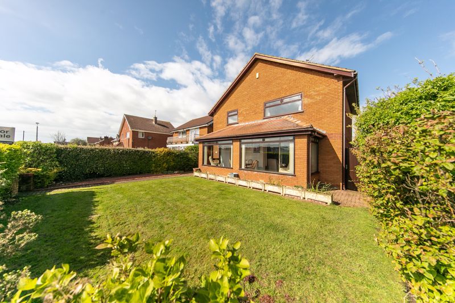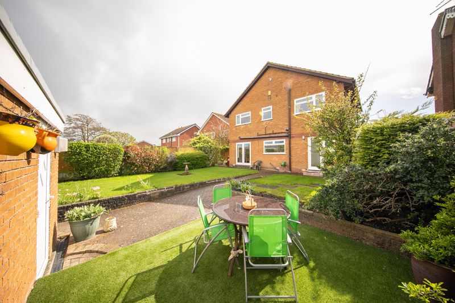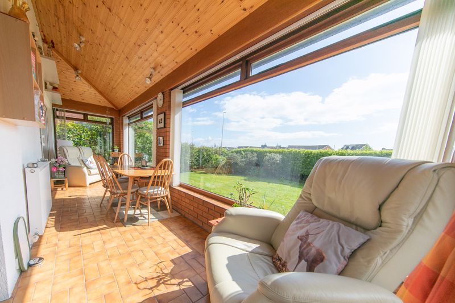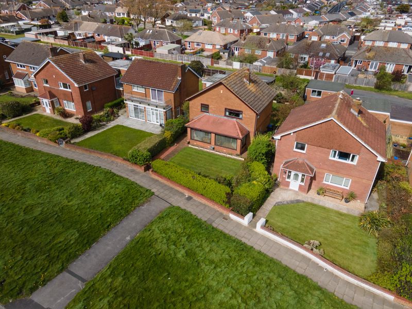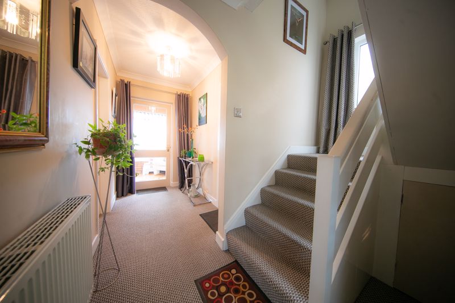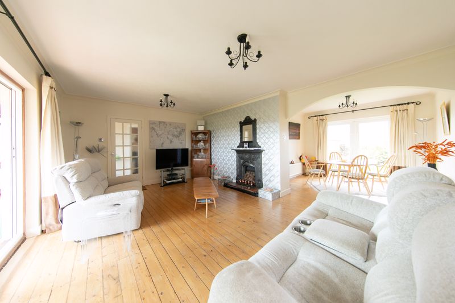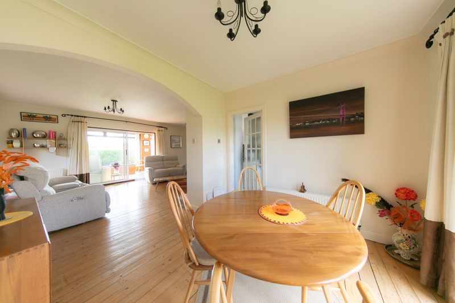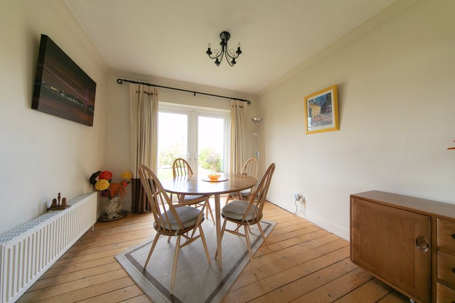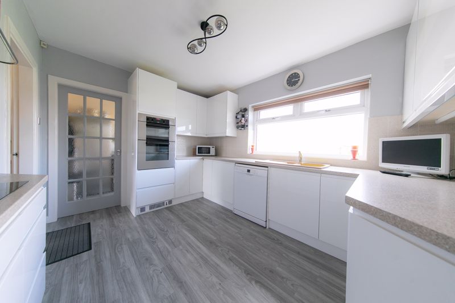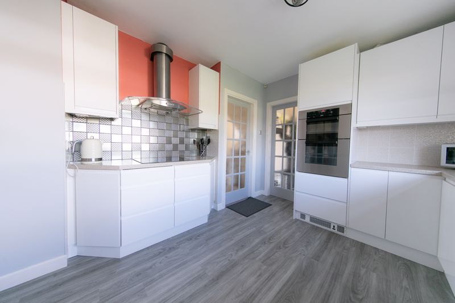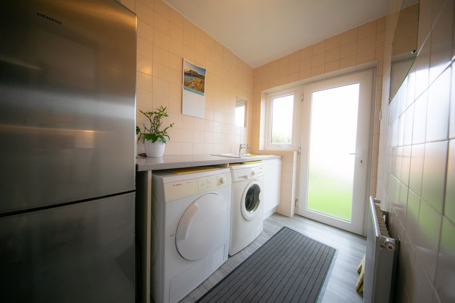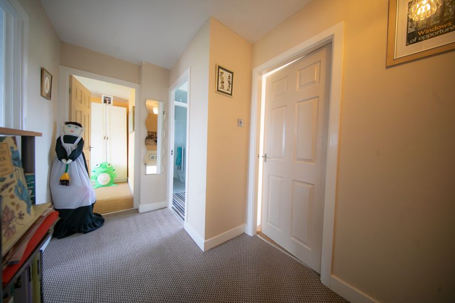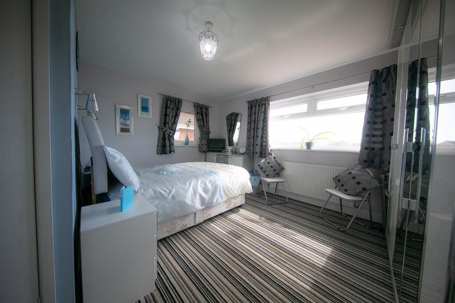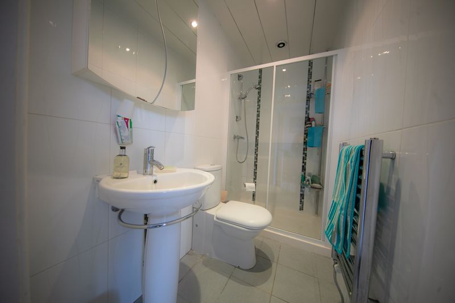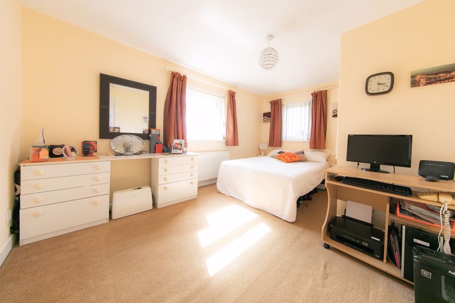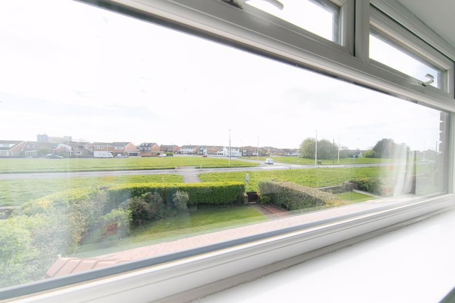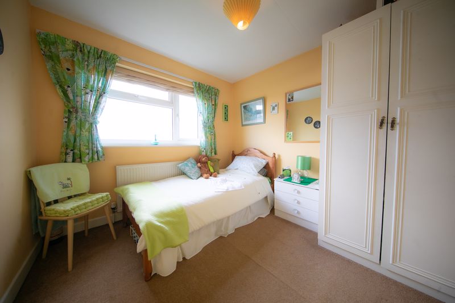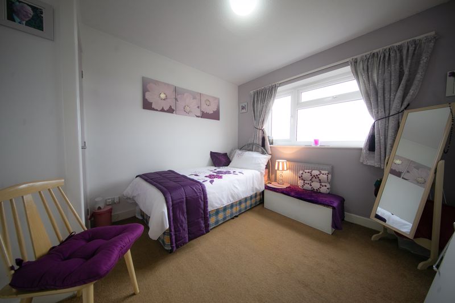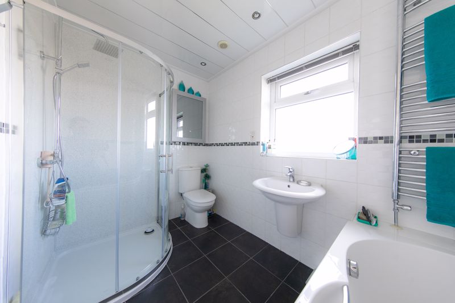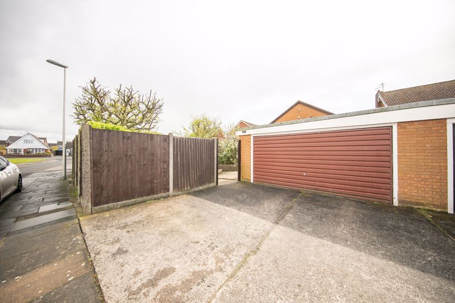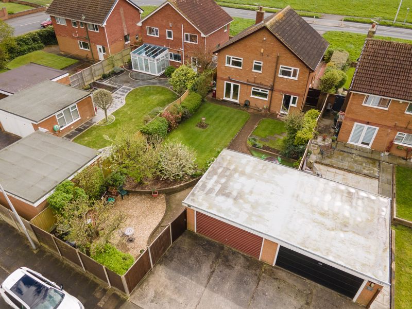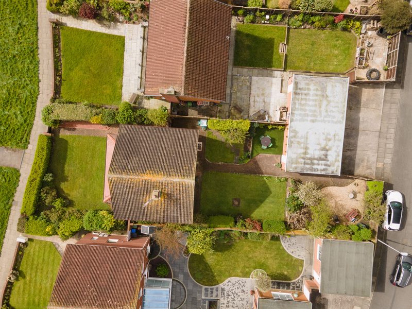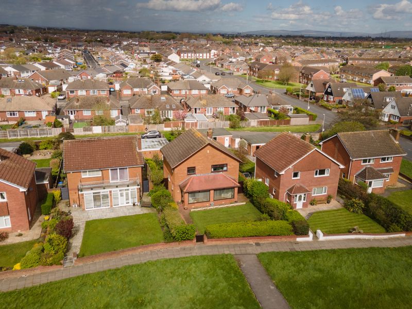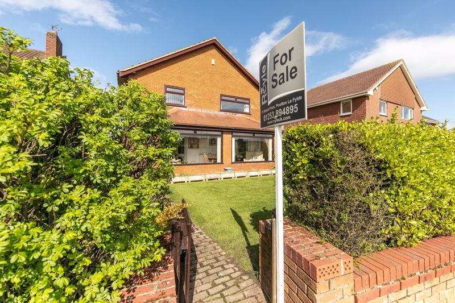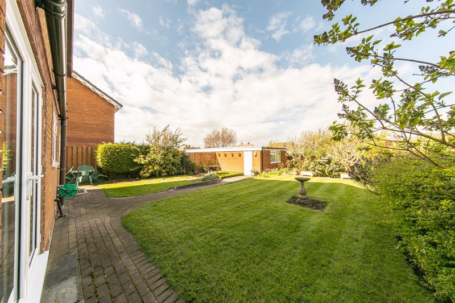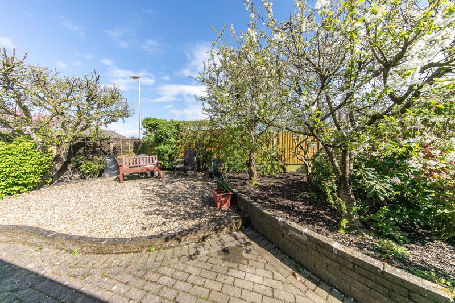Warren Drive, Thornton-Cleveleys £325,000
Please enter your starting address in the form input below.
Please refresh the page if trying an alternate address.
- Detached four bedroom family home with G.C.H System & Intruder Alarm in a FANTASTIC central location
- FOUR spacious double bedrooms including en-suite Master
- THREE generously proportioned reception rooms
- Modern fitted kitchen, utilities space, THREE bathroom suites
- *** SUPERBLY WELL MAINTAINED - 100% TURN KEY READY ***
- Spacious double garage and off road parking for multiple vehicles
- Expansive plot with beautifully landscaped private garden to rear
- EARLY VIEWING HIGHLY RECOMMENDED
Welcome To
No. 153, Warren Drive,
Thornton-Cleveleys.
Property At A Glance
Detached FOUR bedroom family home in FANTASTIC central location.
Superbly well maintained throughout, this spacious 100% TURN KEY READY family home
REALLY DOES TICK ALL OF THE BOXES!
Featuring FOUR spacious double bedrooms including en-suite Master, THREE generously proportioned
reception rooms, stylish modern fitted kitchen, THREE bathroom suites, utilities space, external double
garage, off road parking for multiple vehicles and beautifully landscaped private gardens front and rear.
Occupying a generous plot in convenient central location around ten minutes stroll from local
shops and amenities and around a mile from all amenities of both Cleveleys, Thornton and Bispham
to include shops and cafes, STUNNING sea front and promenade, pubs and eateries, supermarkets,
salons, recreational parks, HIGHLY RATED primary, secondary schools and college campus and transport
links across the Fylde Coast and beyond. Further amenities and rail links of Poulton-le-Fylde & Blackpool
are also within easy striking distance.
EARLY VIEWING HIGHLY RECOMMENDED
Call - 01253 894895 to view.
Ground floor
Entrance sun lounge
24' 0'' x 6' 0'' (7.31m x 1.83m)
Front door leads into a substantial south facing sun lounge with panoramic front aspect view, shutter blinds, vaulted wood panelled ceiling and central heating radiator. Four double glazed windows and tiled floor. Door way to entrance hall and double glazed doors to the lounge.
Entrance hallway
14' 3'' x 6' 0'' (4.34m x 1.83m)
Linking sun lounge, lounge, kitchen and WC/Cloakroom with stairway to first floor with convenient storage area beneath.
Lounge
18' 6'' x 14' 10'' (5.63m x 4.52m)
Generously proportioned reception room open plan to dining room with exposed & restored flooring. Telephone & TV points. Corniced ceiling & two central heating radiators. Double glazed window & double glazed sliding doors lead to the sun lounge. The focal point of the room is an attractive cast iron fireplace with tiled hearth.
Dining area
9' 10'' x 9' 3'' (2.99m x 2.82m)
Open to lounge with uPVC double-glazed double doors to garden and doorway to kitchen, corniced ceiling and central heating radiator. .
Kitchen
12' 0'' x 11' 1'' (3.65m x 3.38m)
Stylish modern fitted kitchen comprising range of wall mounted and base level units with luxury vinyl flooring planks, laminate work surfaces and attractive tiled splashback. Featuring double-electric fan oven, De-Dietrich four burner induction hob with extraction above, dishwasher and composite one and a half bowl sink and drainer with mixer tap. Double-glazed window to rear aspect. Doorways to entrance hall, dining room and utilities room.
Utilities room
9' 8'' x 5' 3'' (2.94m x 1.60m)
Plumbed for washing machine and tumble drier with room for full height fridge freezer with laminate worktop and stainless steel sink and drainer. uPVC double-glazed window and external door to garden.
W.C / cloakroom
7' 7'' x 4' 6'' (2.31m x 1.37m)
Button flush w.c and pedestal wash hand basin. Central heating radiator and double glazed window. Concealed meter cupboard.
First floor landing
Doors lead off.
Bedroom 1
13' 11'' x 12' 10'' (4.24m x 3.91m)
Generously proportioned Master bedroom suite with double-glazed windows to front and side aspects and en-suite shower room. Central heating radiator and TV point.
Bedroom 1 en-suite
7' 7'' x 4' 11'' (2.31m x 1.50m)
Fully tiled en-suite shower room comprising mains shower, pedestal wash basin, button flush W.C. & heated towel rail. PVC panelled ceiling with inset downlighters.
Bedroom 2
13' 11'' x 10' 9'' (4.24m x 3.27m)
Spacious double bedroom with double-glazed windows to front and side aspect and built in storage with shelving. Loft access via drop down ladder (loft space fully insulated and boarded with lighting). Central heating radiator. TV and telephone points.
Bedroom 3
9' 11'' x 8' 11'' (3.02m x 2.72m)
Double bedroom with uPVC double-glazed window to rear aspect.
Bedroom 4
10' 0'' x 9' 5'' (3.05m x 2.87m)
Double bedroom with built in storage with hanging space and uPVC double-glazed window to rear aspect. Central heating radiator.
Bathroom
9' 3'' x 6' 0'' (2.82m x 1.83m)
Fully tiled family bathroom suite with bath, mains shower with both standard and rain heads, wall mounted wash basin, button flush W.C& heated towel rail. PVC panelled ceiling with inset downlighters,
Garage & off road parking
19' 5'' x 16' 9'' (5.91m x 5.10m)
External double garage accessed via powered up and over door and doorway to garden. With power and lighting. Concrete off road parking area with room for multiple vehicles.
Garden
Beautifully landscaped private garden, largely laid to lawn with block paved and golden gravel patios, established planted beds and borders, Mature cherry, pear, apple and plum trees and fence to boundaries. Gated access to front from both sides of the house and parking area.
Front garden
Neat lawn with block paved pathway to house. Established hedge affords privacy.
Click to enlarge
| Name | Location | Type | Distance |
|---|---|---|---|
Request A Viewing
Thornton-Cleveleys FY5 3TG





