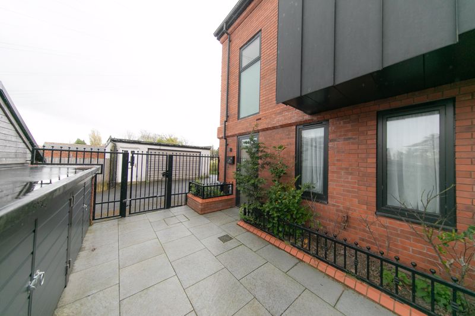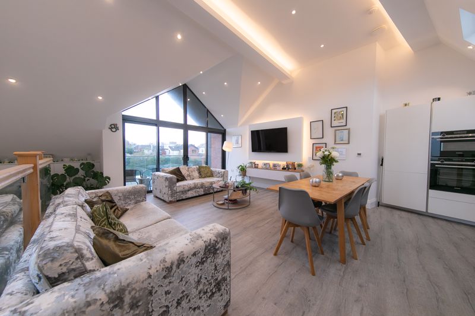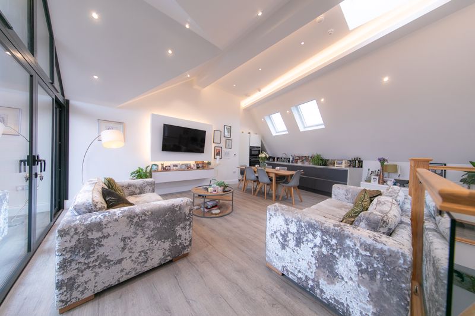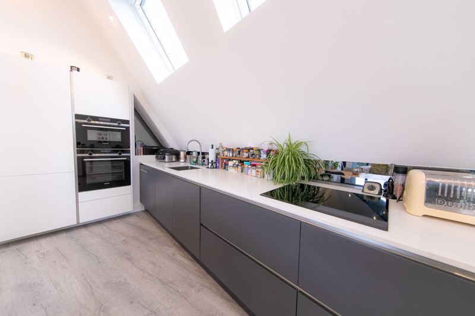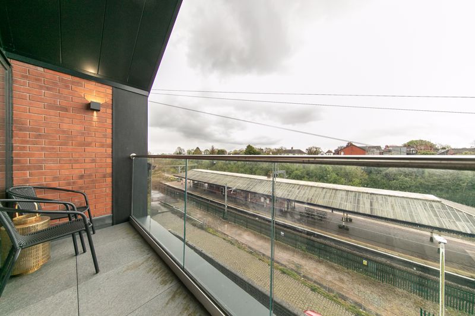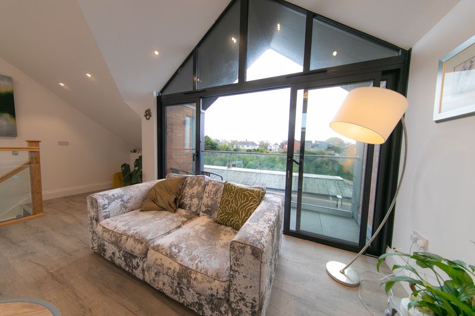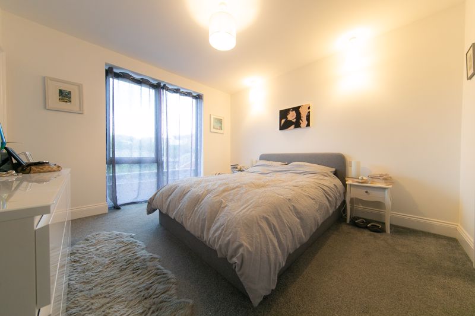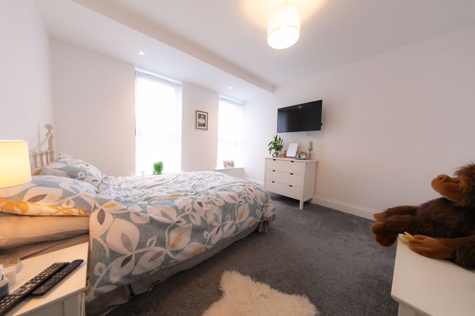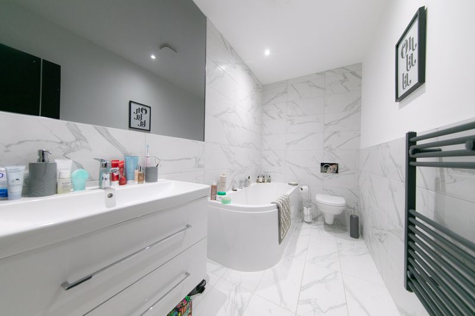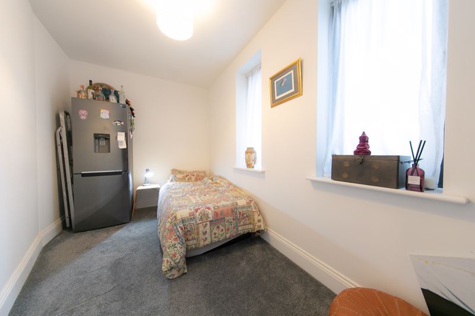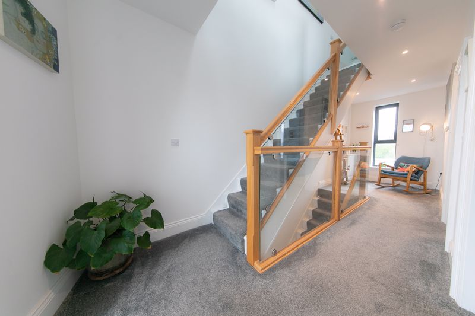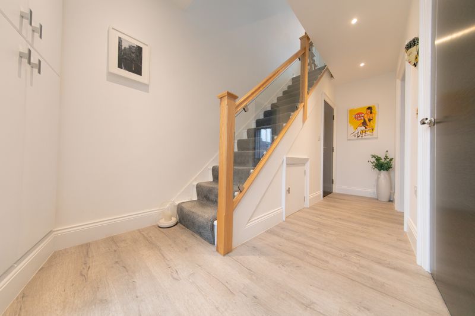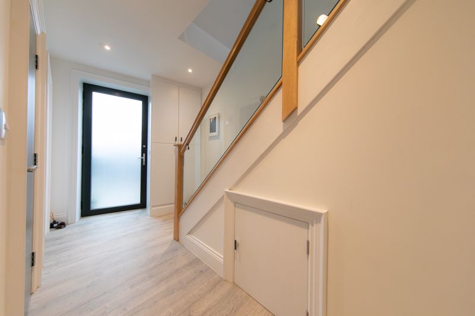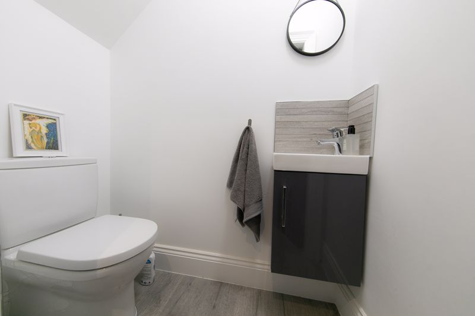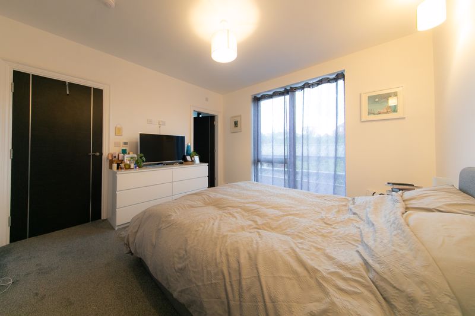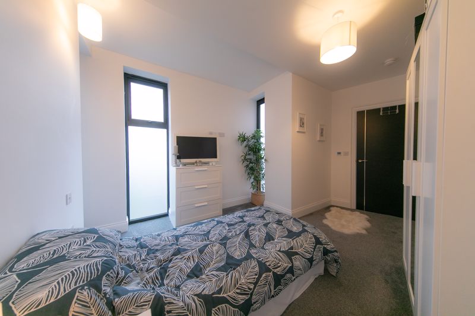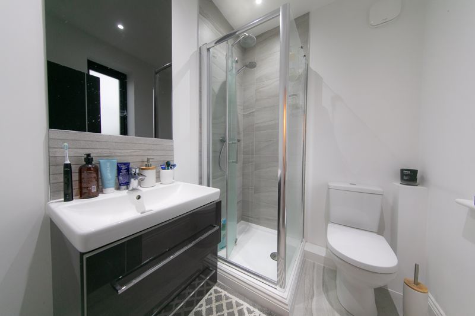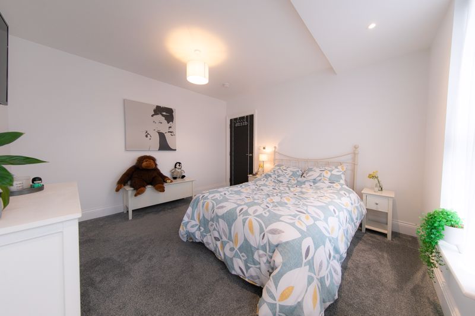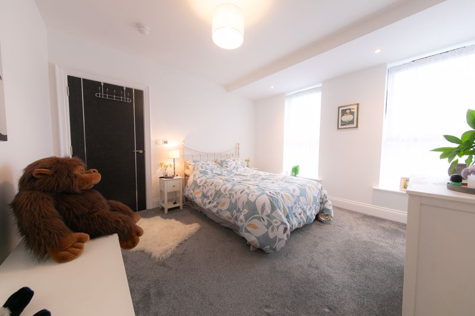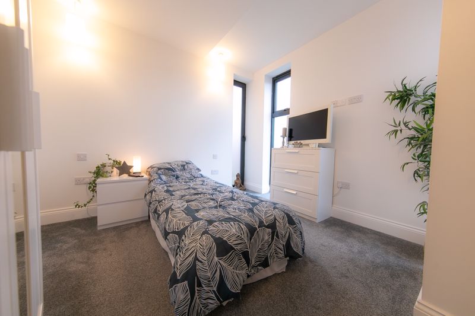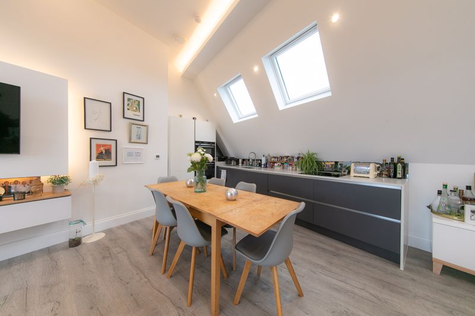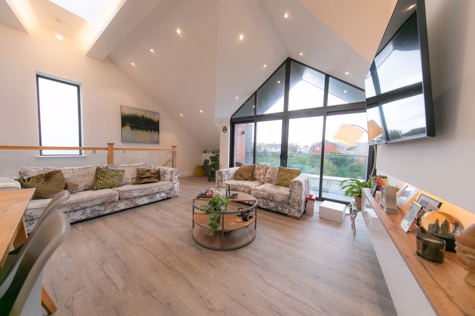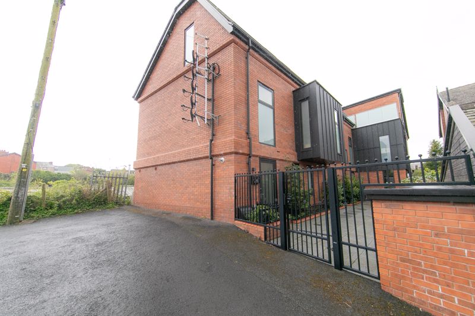Breck Point, Breck Road, Poulton-Le-Fylde £359,950
Please enter your starting address in the form input below.
Please refresh the page if trying an alternate address.
- Stylish FOUR bedroom three storey town house in FANTASTIC central P.L.F. Location
- Versatile layout offering up to FOUR spacious double bedrooms including en-suite Master
- SPECTACULAR open plan kitchen, living and dining space with private balcony
- *** 100% TURN KEY READY *** NO ONWARD CHAIN ***
- *** OVER SIX YEARS NEW BUILD WARRANTY REMAINING ***
- A stones throw from ALL Poulton-le-Fylde town centre amenities
- THREE bathroom suites, utilities space, off road parking
- Triple Glazing & Underfloor Heating
Welcome To
No. 5, Breck Point,
Poulton-le-Fylde.
Property At A Glance
Contemporary four bedroom three-storey town house in HIGHLY DESIRABLE central P.L.F. location
This SPECTACULAR 100% TURN KEY READY property with private Courtyard entrance is PERFECT for the modern professional
features a versatile layout offering up to FOUR double bedrooms including en-suite Master,
SUPERB open plan kitchen living and dining space hosting sleek modern "Ulmo" fitted kitchen and opening
out to private glass balustrade balcony with INCREDIBLE railway and rooftops view, THREE bathroom
suites, utilities space and off road parking.
Triple Glazing Throughout. Underfloor heating. High specification appliances.
Positioned in the beating heart of Poulton-le-Fylde town centre, a stones throw from train station with
direct links to Preston, Manchester, Liverpool, Leeds and as far as London and within comfortable walking
distance of all town centre amenities to include shops and cafes, bustling night scene with many popular
bars and restaurants, supermarkets, salons, recreational parks, leisure facilities and highly rated primary
and secondary schools.
A STUNNING PROPERTY WITH OVER 6 YEARS NEW BUILD WARRANTY REMAINING
EARLY INTERNAL VIEWING HIGHLY RECOMMENDED
Call - 01253 894895 to view.
Entrance hallway
17' 8'' x 6' 10'' (5.38m x 2.08m)
Spacious entrance hallway with aluminium external door & LVT flooring with underfloor heating. Offering access to two double bedrooms, washroom and utilities cupboard. Glass balustrade staircase to first floor.
Master bedroom
13' 7'' x 11' 7'' (4.14m x 3.53m)
Ground floor double bedroom with walk in wardrobe and en-suite shower room. Triple-glazed window to rear aspect and under floor heating.
Master bedroom en-suite
6' 3'' x 5' 3'' (1.90m x 1.60m)
Tiled en-suite shower room briefly comprising mains shower, vanity wash basin, button flush W.C. & heated towel rail.
Ground floor washroom
5' 5'' x 2' 7'' (1.65m x 0.79m)
With button flush W.C. & wall mounted hand wash basin.
Bedroom 4
13' 8'' x 8' 5'' (4.16m x 2.56m)
Versatile ground floor room perfect for use as fourth double bedroom or work from home space with twin windows to front aspect and under floor heating.
Bedroom 2
12' 2'' x 11' 7'' (3.71m x 3.53m)
Spacious double bedroom with twin triple-glazed windows to rear aspect and under floor heating.
Bedroom 3
13' 11'' x 12' 1'' (4.24m x 3.68m)
Double bedroom or home working space with frosted triple glazed windows to front and side aspects.
Bathroom
10' 8'' x 5' 1'' (3.25m x 1.55m)
Stylish porcelain tiled bathroom suite comprising bath, vanity wash basin, button flush W.C. & heated towel rail.
Ulmo Fitted Kitchen
Stylish modern "Ulmo" fitted kitchen is part of the superb open plan living arrangement. Featuring top quality integral Siemens appliances including double electric fan oven, full height fridge freezer & dishwasher with recessed sink and instant "Quooker" hot water tap.
Living and dining space
22' 6'' x 18' 4'' (6.85m x 5.58m)
SPECTACULAR open plan 2nd floor living & dining space opening out to private balcony via double sliding doors. With LVT flooring with under floor heating and media wall. Bathed in natural light from Velux skylights, and frosted glass windows to side aspects.
Balcony
Glass balustrade balcony offering stunning rooftops view over Poulton-le-Fylde.
| Name | Location | Type | Distance |
|---|---|---|---|
Request A Viewing
Poulton-Le-Fylde FY6 7AQ





