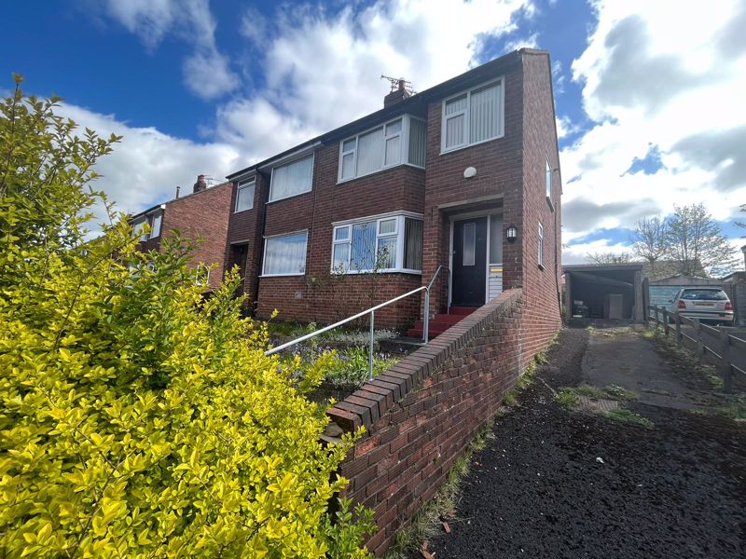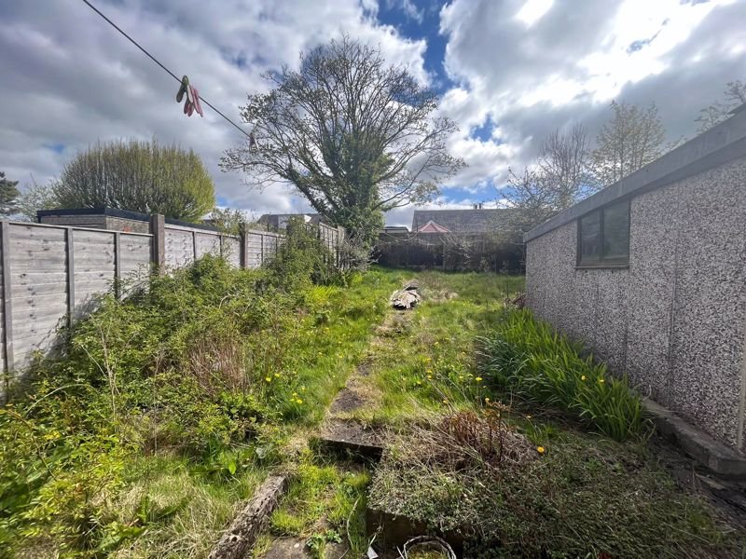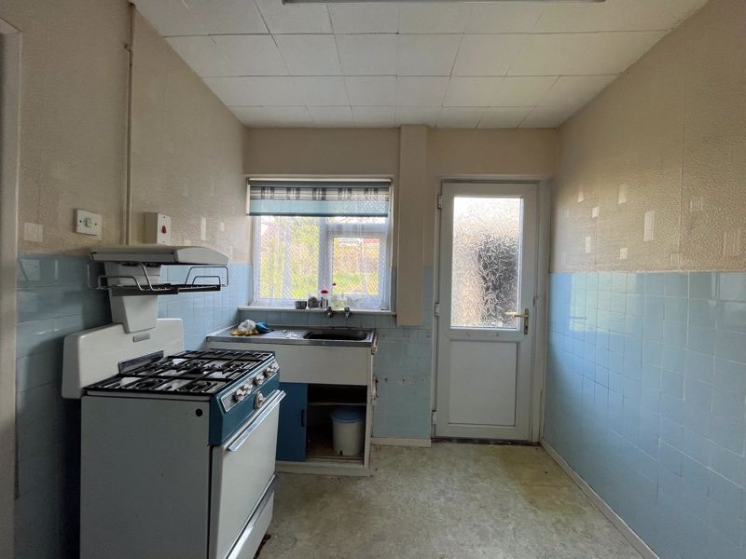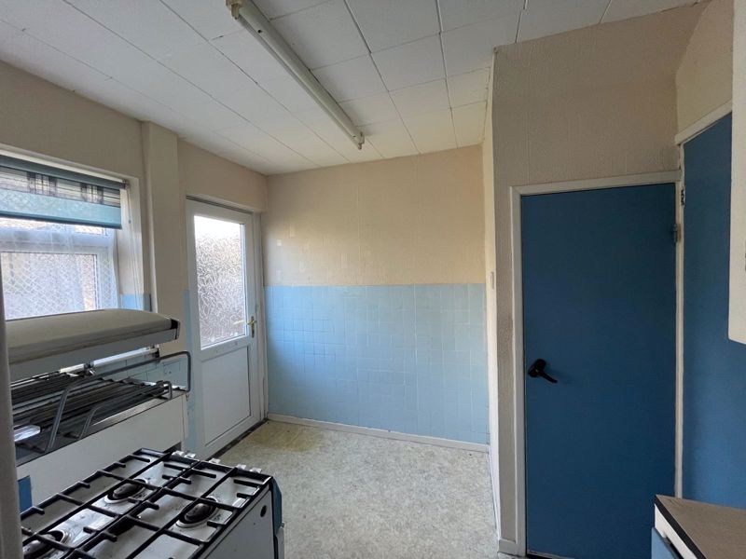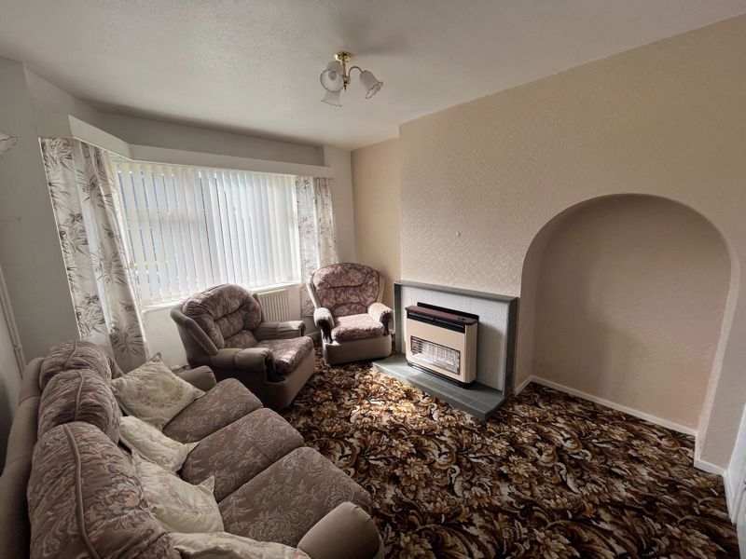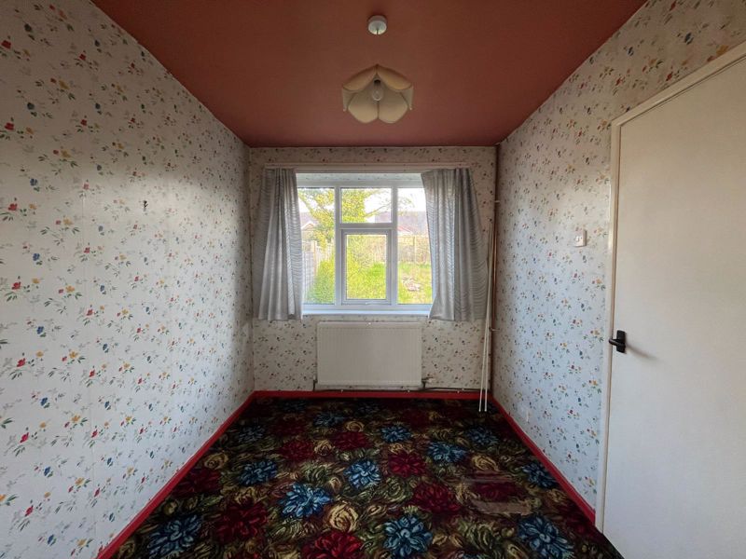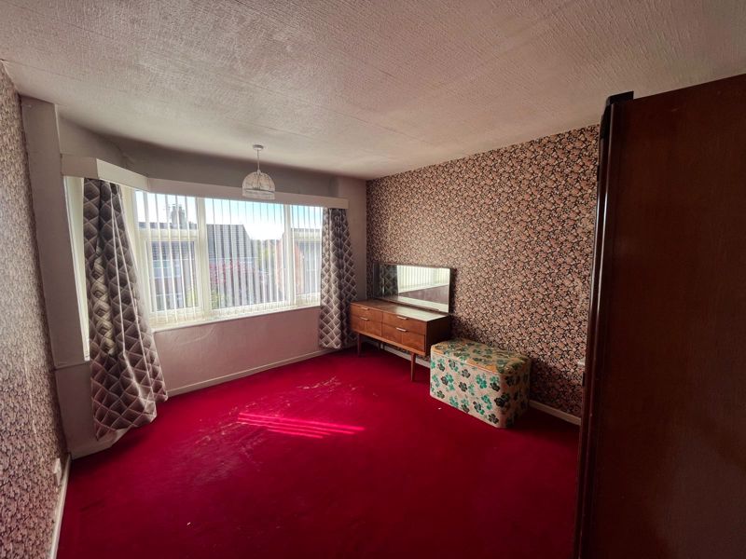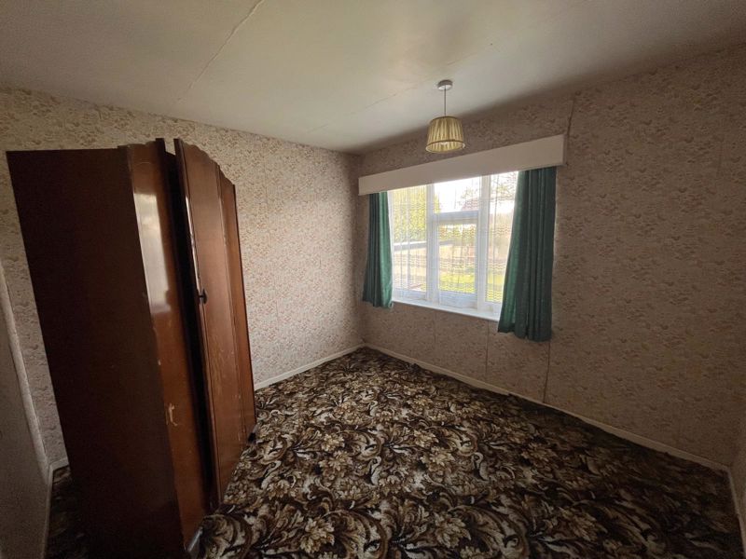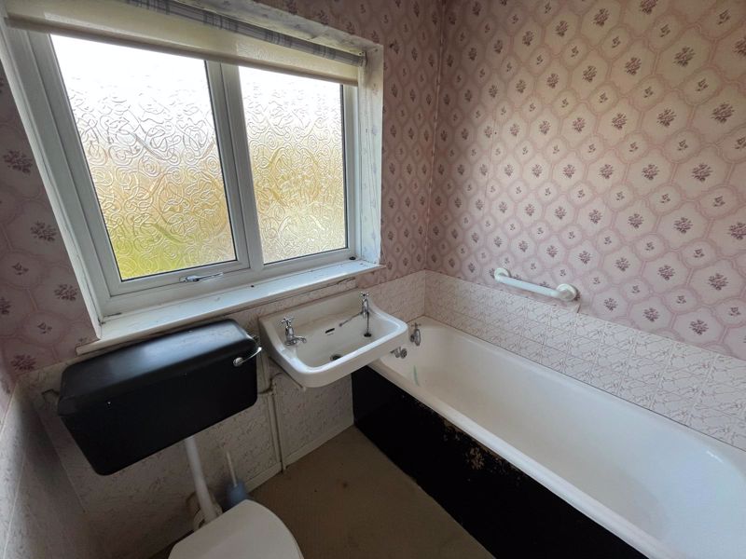Beverley Avenue, Poulton-Le-Fylde £165,000
Please enter your starting address in the form input below.
Please refresh the page if trying an alternate address.
- Semi detached home
- Three bedrooms
- Fully double glazed windows throughout
- Modern combi boiler
- Requires upgrading
- Super location
- Garage and driveway
- No chain - priced to sell
No. 26, Beverley Avenue,
Poulton-le-Fylde.
Property At A Glance
Semi-detached three bedroom family home in enviable quiet residential P.L.F. location.
This IDEAL FIRST TIME BUYER or down sizing family home WHICH REQUIRES MODERNISING features THREE BEDROMS,
and TWO reception rooms, kitchen and bathroom suite, external garage, off road
parking.
This property features gas central heating and good quality uPVC double-glazed
windows.
Positioned in quiet residential location in the Highcross vicinity, only a five minute stroll from
local shops, popular pub and eatery and transport links and around less than a mile from all Poulton-le-Fylde
town centre amenities to include shops and cafes, vibrant night scene with many popular bars and restaurants,
supermarkets, salons, recreational parks, leisure facilities, HIGHLY RATED primary and secondary schools and
direct rail links to Preston, Manchester, Liverpool and as far as London.
EARLY VIEWING HIGHLY RECOMMENDED AS PRICED TO SELL
Call - 01253 894895 to view
Entrance hallway
Entrance door, radiator, meter cupboard, double glazed window to the side elevation, doors lead off.
Lounge
12' 0'' x 10' 0'' (3.65m x 3.05m)
Double glazed bay window to the front elevation. Radiator. Gas fire with mantle surround.
Dining room
8' 8'' x 7' 5'' (2.64m x 2.26m)
Double doors opening from the lounge. Double glazed window to the rear elevation. Radiator. Door through to the kitchen.
Kitchen
8' 9'' x 7' 6'' (2.66m x 2.28m)
Double glazed window to the rear elevation. Door leading out to the rear garden. Stainless steel sink unit. Matching wall and base unit. Pantry cupboard,
Landing
Double glazed window to the side elevation. Cupboard housing the combi boiler. Loft access, Doors lead off.
Bedroom one
11' 8'' x 9' 7'' (3.55m x 2.92m)
Double glazed bay window to the front elevation, Radiator.
Bedroom two
9' 6'' x 8' 8'' (2.89m x 2.64m)
Double glazed window to the rear elevation.
Bedroom three
6' 6'' x 5' 6'' (1.98m x 1.68m)
Double glazed window to the front elevation.
Bathroom
5' 6'' x 4' 8'' (1.68m x 1.42m)
Double glazed window to the rear elevation. White three piece suite comprising of bath, w.c. and pedestal wash hand basin. Heated towel rail. Radiator. Tiled walls to dado height.
Gardens
The front garden is laid to lawn with borders of mature shrubs and plants. Steps lead to the front door. The rear garden is laid to lawn with mature borders.
Garage & Driveway
Detached garage. Driveway providing off street parking.
Click to enlarge
| Name | Location | Type | Distance |
|---|---|---|---|
Poulton-Le-Fylde FY6 8BN





