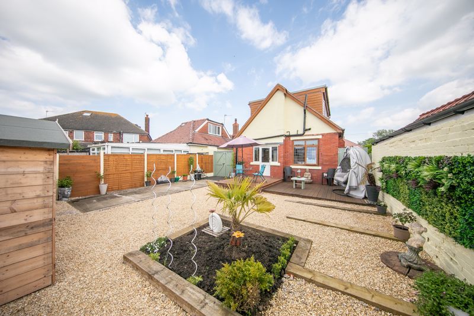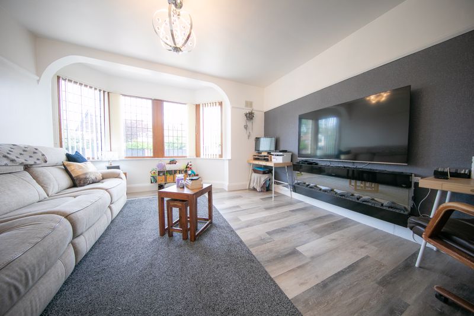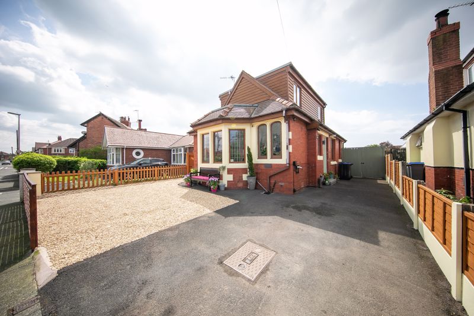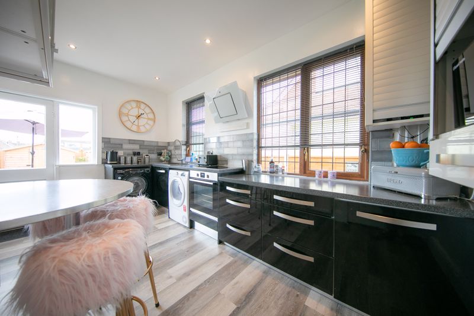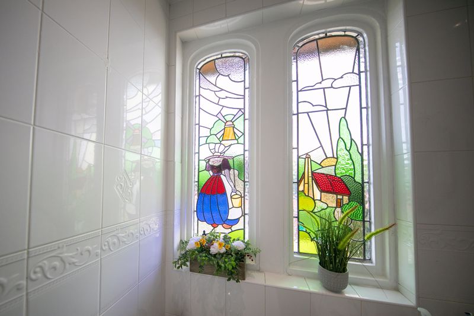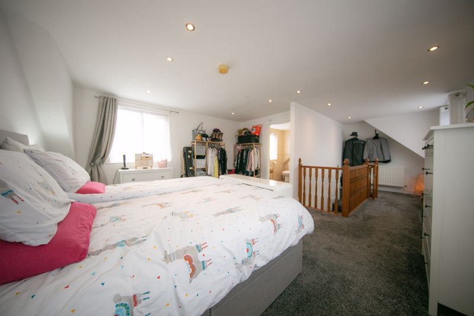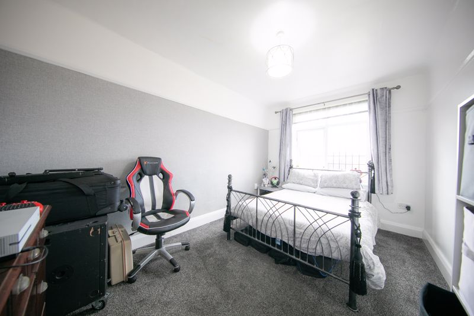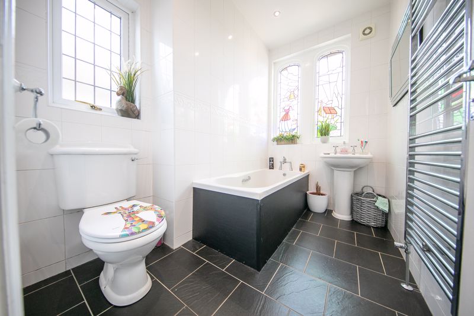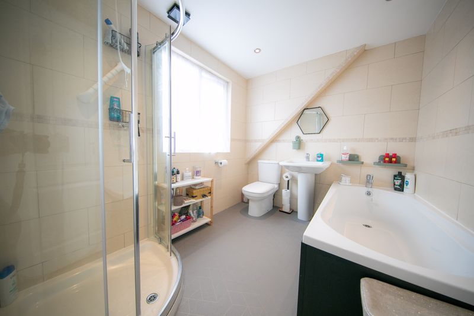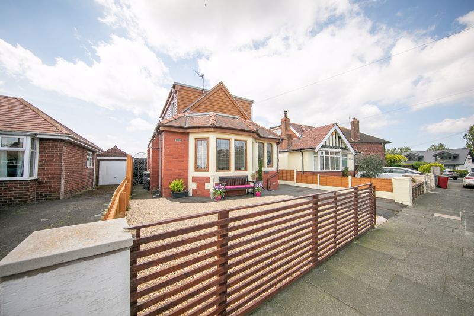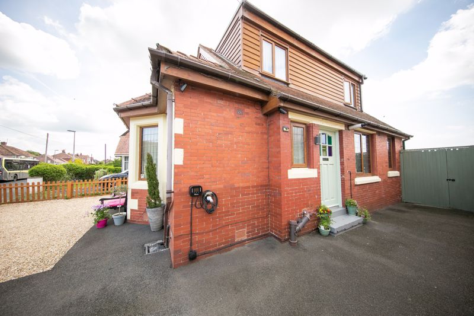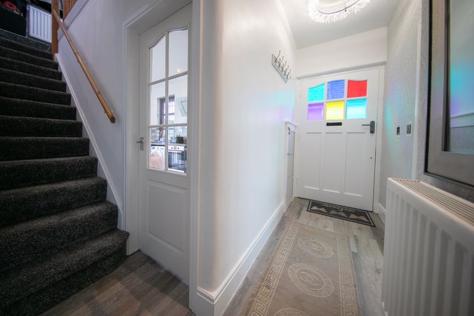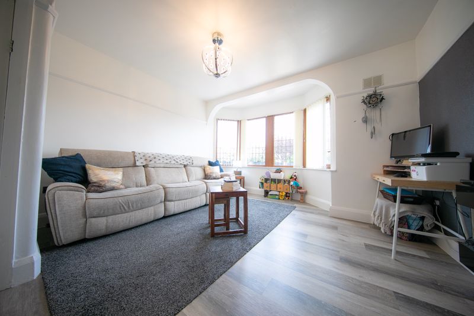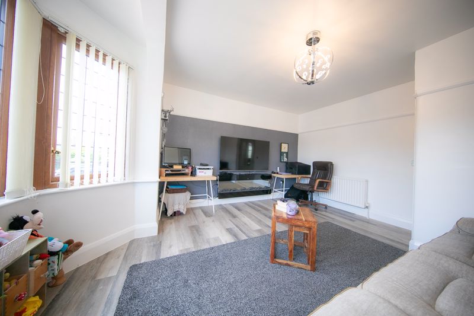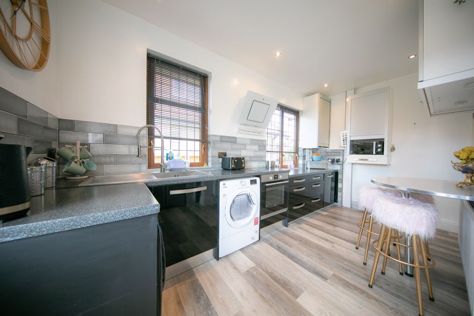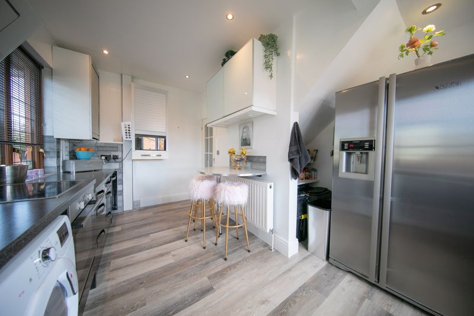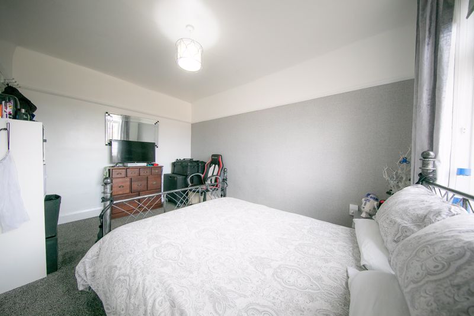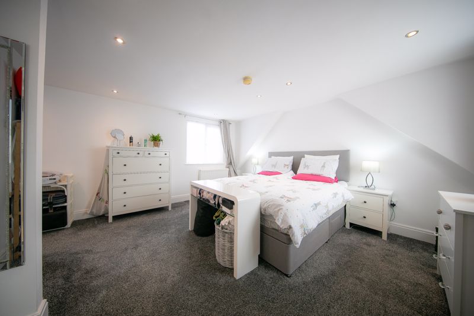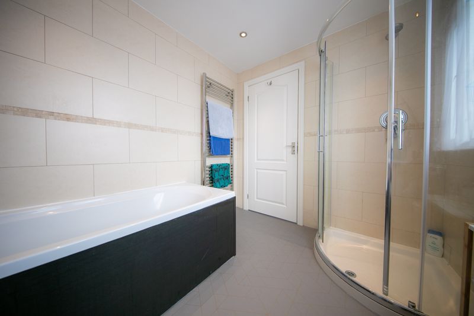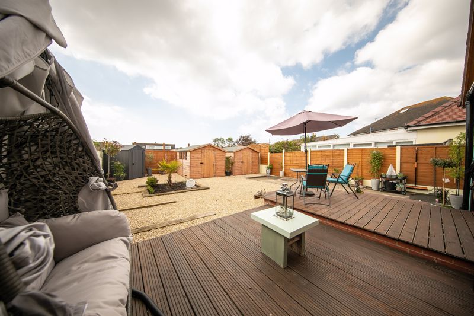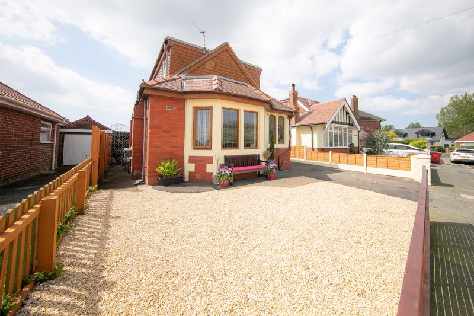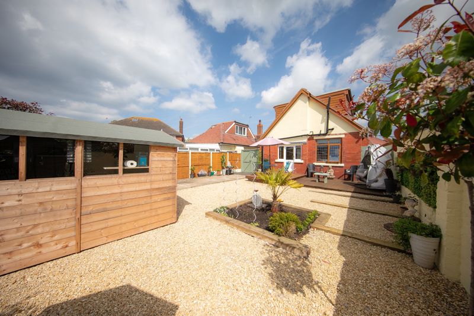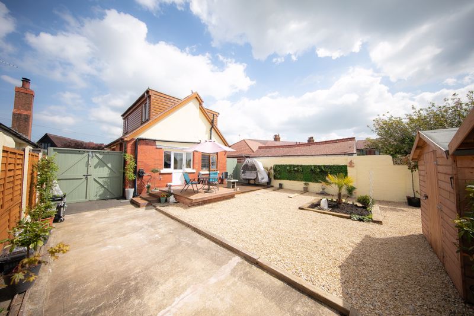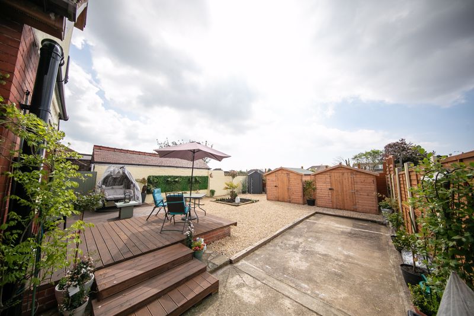Paddock Drive, Blackpool £249,500
Please enter your starting address in the form input below.
Please refresh the page if trying an alternate address.
- Detached two bedroom dormer bungalow in ENVIABLE quiet residential location
- TWO spacious double bedrooms including en-suite Master
- EXTENSIVELY RENOVATED and TASTEFULLY APPOINTED THROUGHOUT
- 1920's period property BURSTING with character with many original features
- *** 100% TURN KEY READY ***
- Off road parking for up to THREE vehicles
- IMMACULATELY landscaped private garden to rear
- EARLY VIEWING HIGHLY RECOMMENDED
Welcome To
No. 27, Paddock Drive,
Great Marton.
Property At A Glance
Detached two bedroom 1920's bungalow with dormer loft conversion in HIGHLY DESIRABLE quiet residential location.
EXTENSIVELY RENOVATED by current owners and sensitively restored to its former glory,
this SUPERB PERIOD PROPERTY absolutely BURSTS WITH CHARACTER and boasts many original features
such as stained glass windows, original external door and skirting boards.
Featuring TWO spacious double bedrooms including en-suite Master, spacious living room,
modern fitted kitchen, TWO bathroom suites, IMMACULATELY landscaped private garden
and off road parking for multiple vehicles.
Positioned in convenient quiet residential location on the outskirts of Blackpool around half a mile
from local shops with transport links on your doorstep and superb road links with motorway network
accessed in less than 5 minutes. The property sits within the catchment area of HIGHLY RATED primary
and secondary schools.
100% READY TO GO PIECE OF HISTORY
EARLY VIEWING HIGHLY RECCOMENDED
Call - 01253 894895 to view.
Entrance Hallway
10' 9'' x 6' 5'' (3.27m x 1.95m)
Linking lounge, kitchen, bathroom, ground floor double bedroom and stairway to first floor. With original feature stained glass oak external door.
Lounge
16' 0'' x 13' 5'' (4.87m x 4.09m)
Generously proportioned reception room with uPVC double-glazed bay window with vertical blind to front aspect and feature panoramic flame effect electric fireplace.
Kitchen
14' 9'' x 10' 11'' (4.49m x 3.32m)
New Ikea fitted kitchen comprising range of base level and wall mounted units with laminate work surfaces and breakfast bar. Featuring Neff fan oven, four burner induction hob with extraction above and recessed stainless steel sink and drainer with mixer tap. Plumbed for washing machine and tumble drier with room for full height American style fridge freezer. uPVC double-glazed windows to side aspect and external door to garden.
Ground floor double bedroom
14' 2'' x 9' 1'' (4.31m x 2.77m)
Spacious double bedroom with uPVC double-glazed window to rear aspect.
Bathroom
9' 2'' x 6' 2'' (2.79m x 1.88m)
Fully tiled ground floor bathroom suite comprising bath, pedestal wash basin, low flush W.C. and heated towel rail. Featuring STUNNING original feature Dutch stained glass window.
Master bedroom
23' 9'' x 14' 8'' (7.23m x 4.47m)
Cavernous double bedroom with uPVC double-glazed windows to both sides , quality carpet and en-suite bathroom.
Master bedroom en-suite
8' 8'' x 7' 0'' (2.64m x 2.13m)
Fully tiled en-suite bathroom comprising bath, mains shower, pedestal wash basin, button flush W.C. & heated towel rail.
Garden
Beautifully landscaped 100% private garden featuring stepped decking and golden gravel patios with raised planted beds and two sheds. Brick wall and fence to boundaries. Gated access to front.
Front external
Tarmac driveway and golden gravel parking area with off road parking for up to three vehicles and electric vehicle charging point. low fence to boundaries.
| Name | Location | Type | Distance |
|---|---|---|---|
Request A Viewing
Blackpool FY3 9TZ





